Here are the Budget Friendly Tiny House Ideas we used to remodel our beach cottage to create storage and make the one-bedroom cottage feel large.
We have been remodeling our tiny 460 sq. ft., 1940s beach cottage since last fall. Today I’m revealing the entire DIY renovation process.
Although Brad and I had never attempted to tackle anything like this remodel we jumped right in. After building our DIY Greenhouse without any help, we felt cautiously optimistic that we could figure it out as we went. It is our hope that you will be inspired to tackle projects yourself regardless of your confidence in the outcome.
Why Did You Remodel the Beach Cottage?
First, the cottage was built in the 1940s, and only a few renovations have been made over the years. Some electrical work was done when central air was installed, and the bathroom and small laundry were updated in 2005. It’s time for another update, and we will tackle those areas later.
Some exterior work has been done out of necessity.
However, the remainder of the house needed renovation badly. Therefore our tiny house has new windows, floors, and paint. In the kitchen, the cabinets and walls were also replaced.
In addition, we added a closet, an accent wall, opened a wall, and a bar for dining. The remodeling included a new sink and faucet and several decor updates.
Let’s start at the beginning.
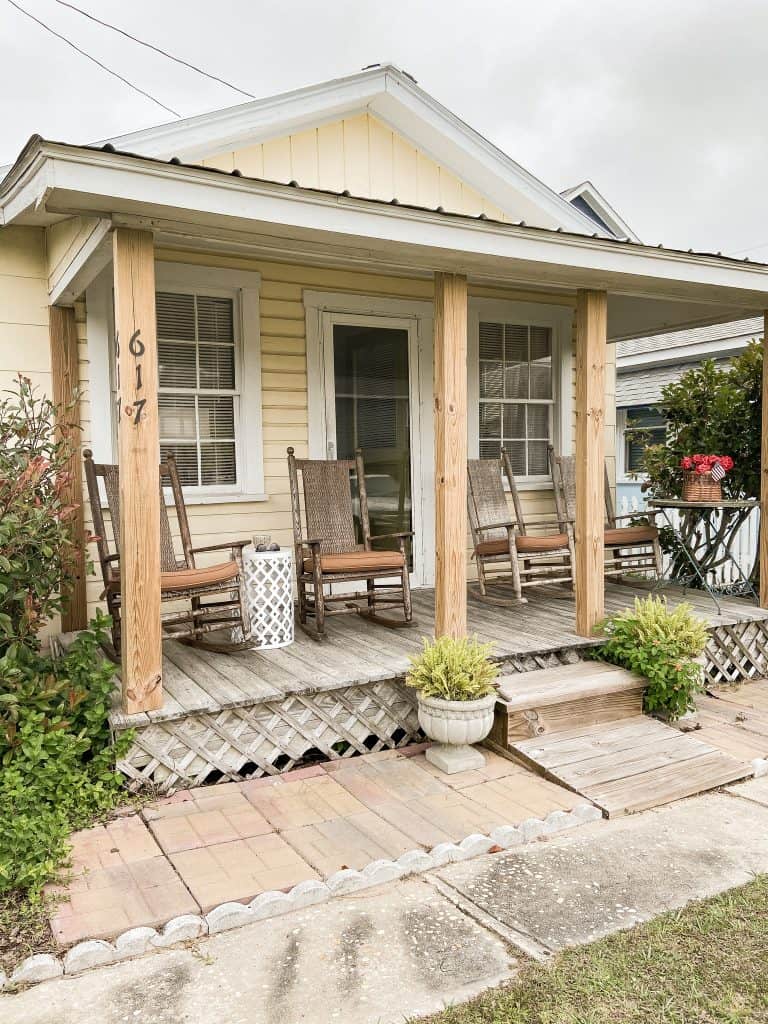
Hurricane Florence in 2018 prompted the need for a new roof, and the porch railings were removed to make way for larger porch posts in 2019.
(Posts on The Ponds Farmhouse may contain affiliate links. As an Amazon Associate, I earn from qualifying purchases. See the full disclosure details here.)
Best Ideas For A Tiny House
As the inside renovations began, these are a few of the ideas we incorporated to make the tiny spaces live large.
- Keep paint colors light and neutral from room to room.
- Utilize wall space with shelving & tall cabinets.
- Use creative storage solutions with chests, crates and baskets.
- Keep window treatments simple. Switching to 2 Inch blinds versus mini blinds helped to open the view to the outdoor.
- Install an open cabinet in kitchen.
- Keep kitchen utensils, dishes, etc. in plain view and handy.
- Keep spaces clutter free with wall lighting instead of lamps.
- Attach headboard to wall for added bedroom space.
- Use barn doors or pocket doors for added space.
- Add mirrors to reflect light and give the illusion of larger spaces.
Tiny House Renovation Ideas for Bedroom
First, we tackled adding a closet to the one and only bedroom. There were previously zero closets in the cottage.
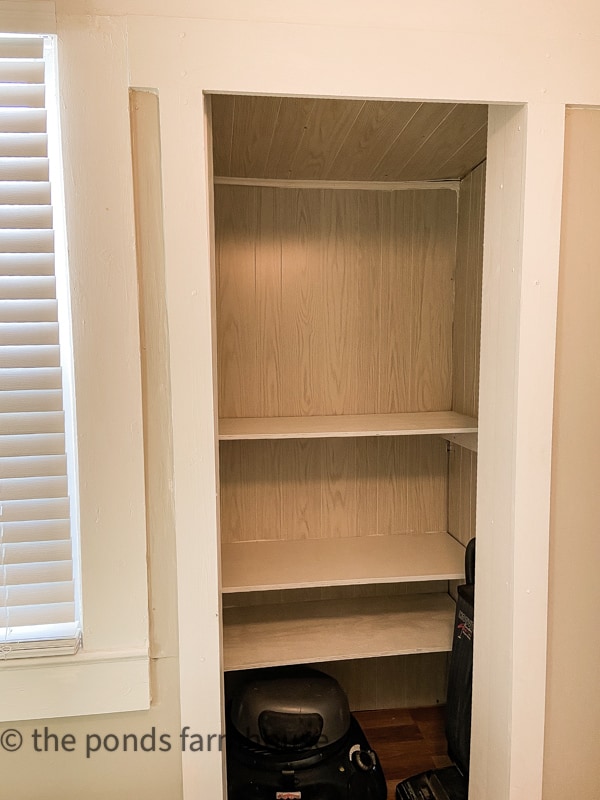
Because the windows needed to be replaced, we bumped the wall out to create a closet and replaced one window with a smaller version.
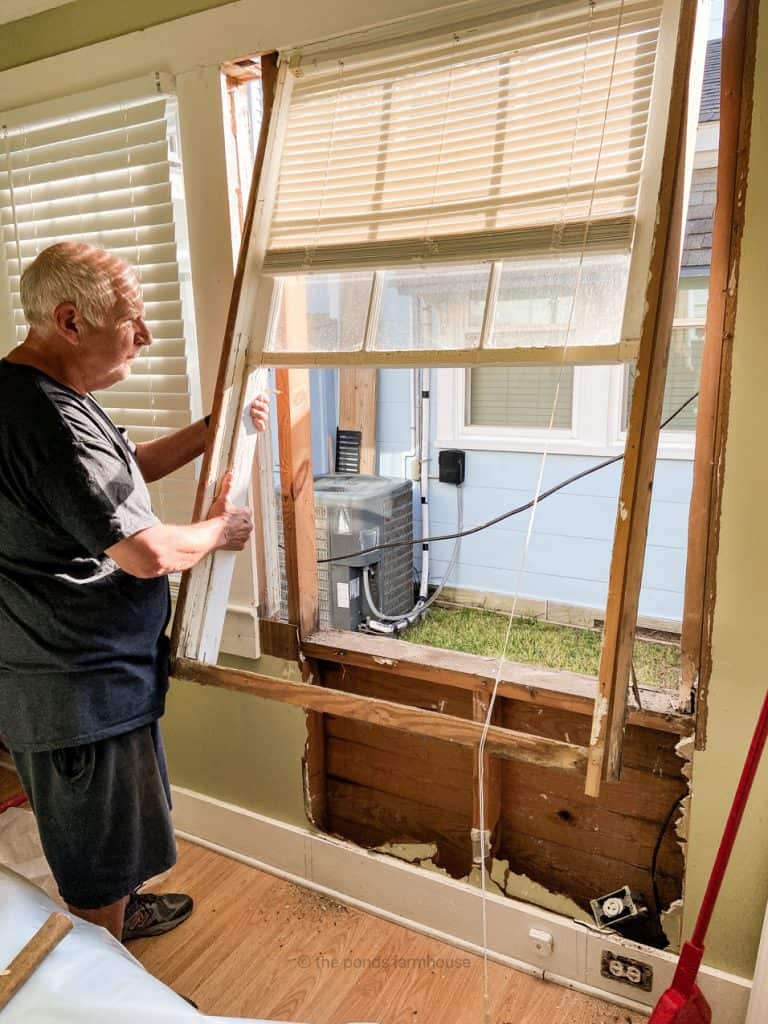
In addition, an old antique door was repurposed as a sliding door with Barn Door Hardware from Delaney Hardware.
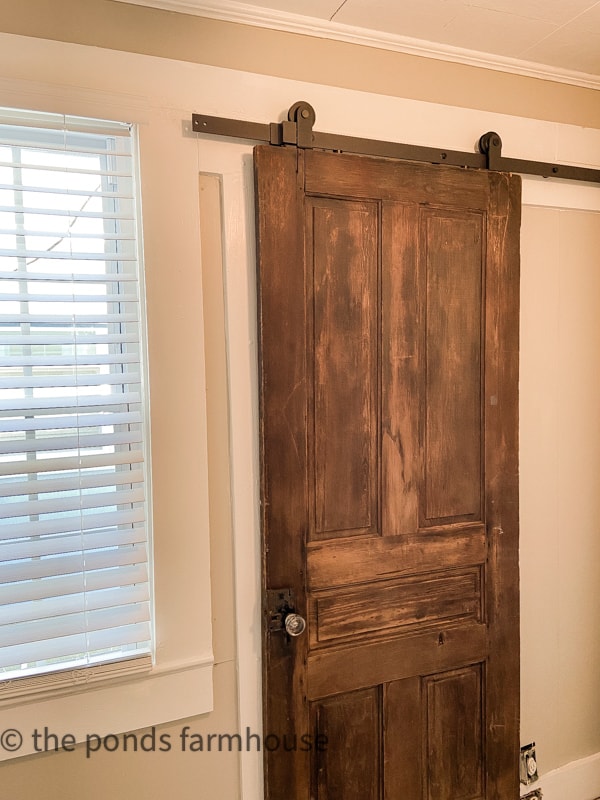
In addition, we replaced the flooring and painted the walls with Benjamin Moore Revere Pewter. This is a slightly darker shade than the living room paint but still in the same color family.
You can see more about how we added storage to the cottage bedroom here.
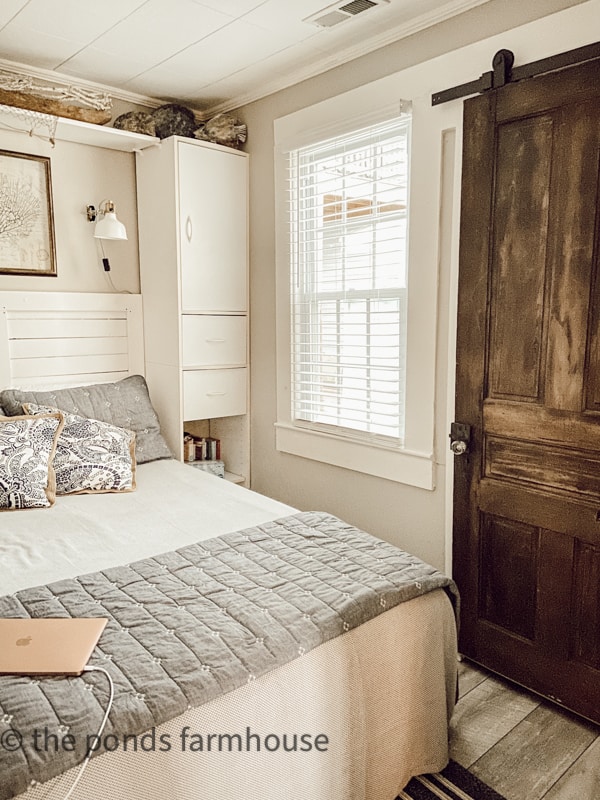
New Bedding & Sweet Night Mattress
When the entire room is new, you want to continue to update the decor. Not only did we add new bedding from Belk, but a new mattress was a priority.
We love the Sweet Night Global mattress at the farmhouse and decided to add their new S1 Mattress to the beach cottage. It was a perfect choice, and even Rudy loved sleeping on it.
A cooler nights sleep
Their latest mattress includes curved memory foam for targeted spinal support and temperature-adaptive features for a cooler night’s sleep. This is my favorite feature. LOL
In addition, the superior motion isolation allows Rudy to jump onto the bed at night without disturbing our sleep.
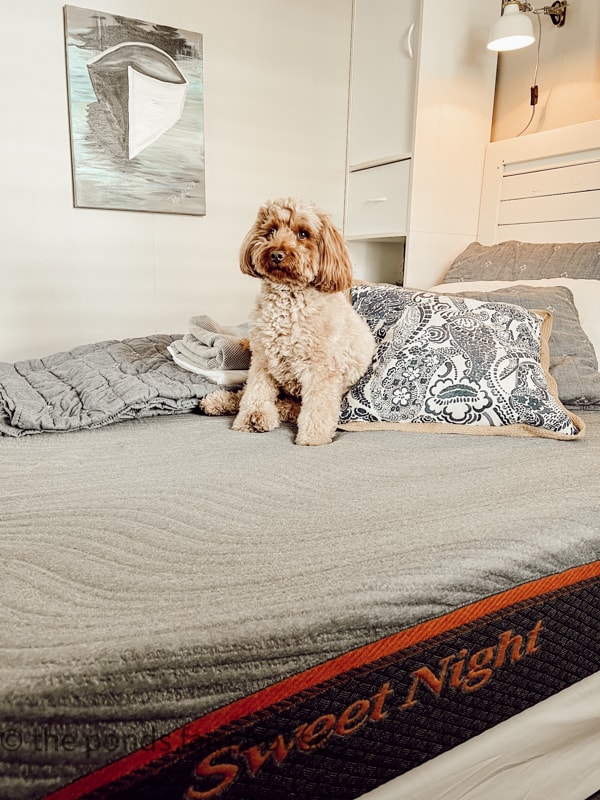
Tiny House Kitchen Remodel
Next, we began remodeling the tiny kitchen. Everything needed to be replaced here.
First, the old cabinets were removed, and new beaded board walls were installed.
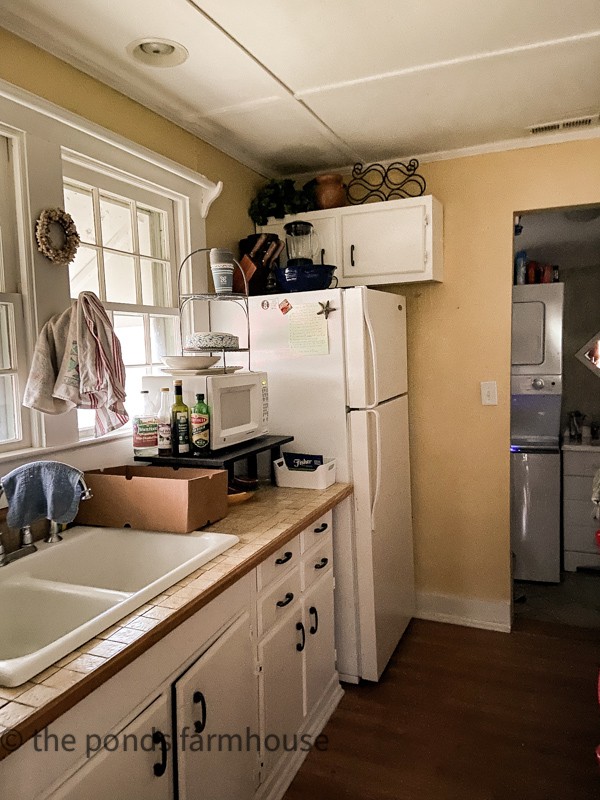
The new open cabinet was a DIY project, and I shared all the details on How to Build an Open Kitchen Cabinet.
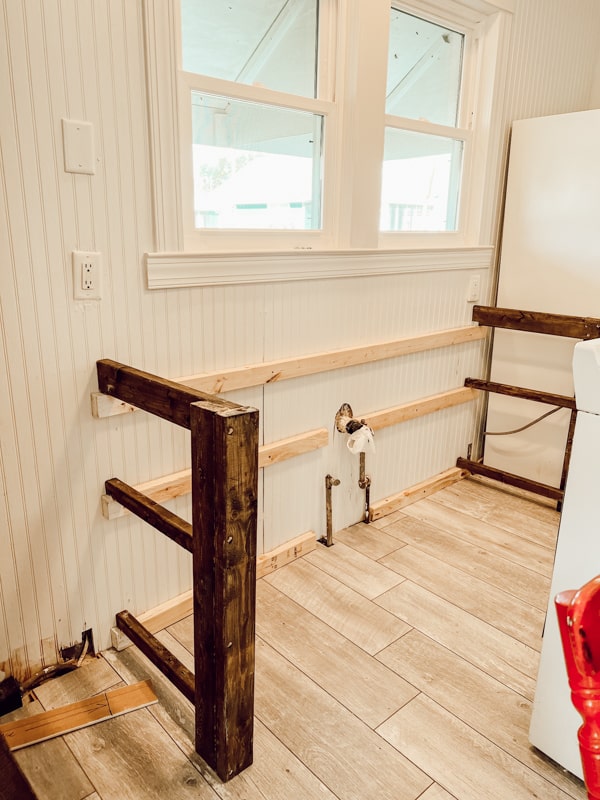
The new apron front stainless kitchen sink and Pfister faucet really update the kitchen.
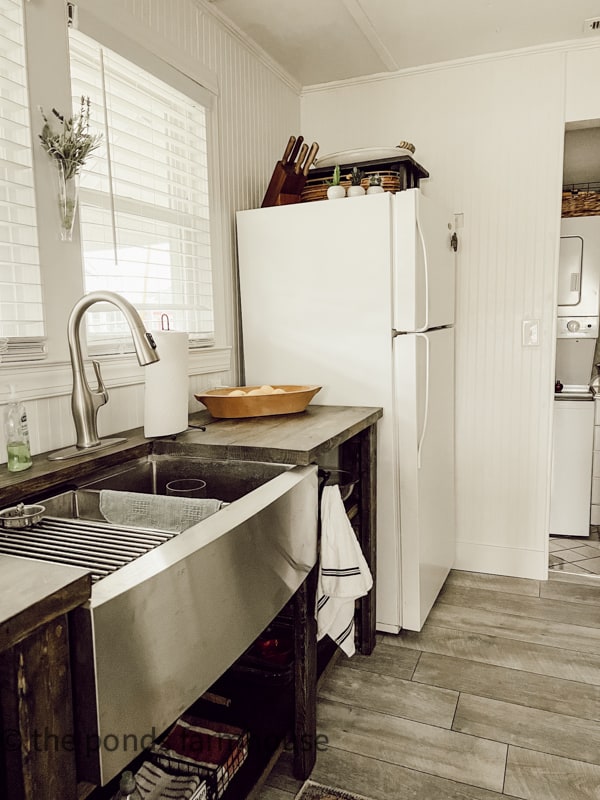
On the opposite wall, the bar was removed, and the upper cabinet was taken down.
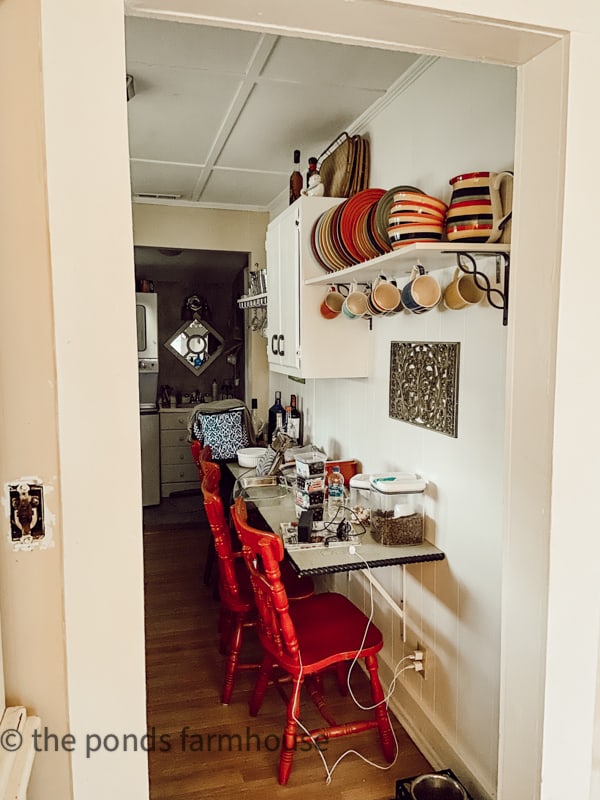
The hutch, previously in the living room, received a fresh coat of paint and some new dishes.
An up-cycled thrift store shelf adds storage, and the peg board holds supplies that can be quickly grabbed. Please take a look at the Thrift Store Shelf Flip here.
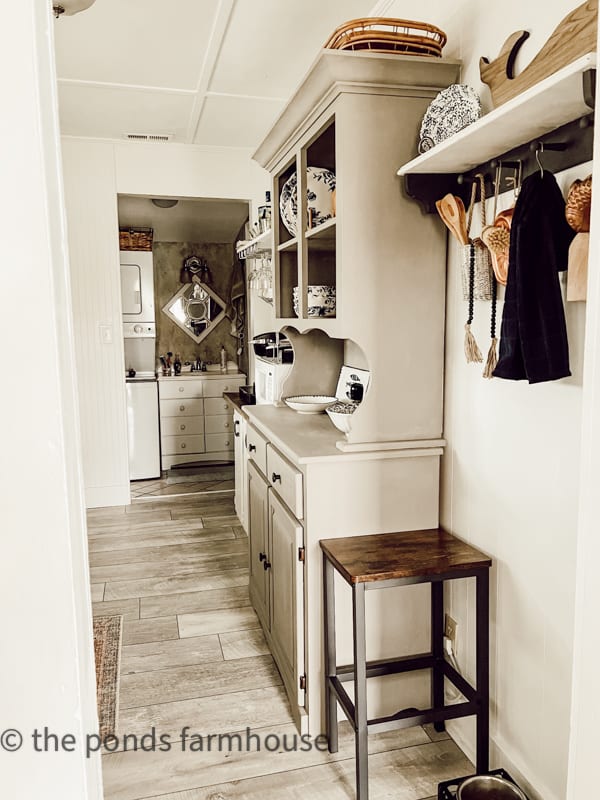
Reinvented Cabinet Coffee Bar
In addition, two upper cabinets were repurposed as a coffee bar. Due to the narrow space, a full-size lower cabinet was out of the question.
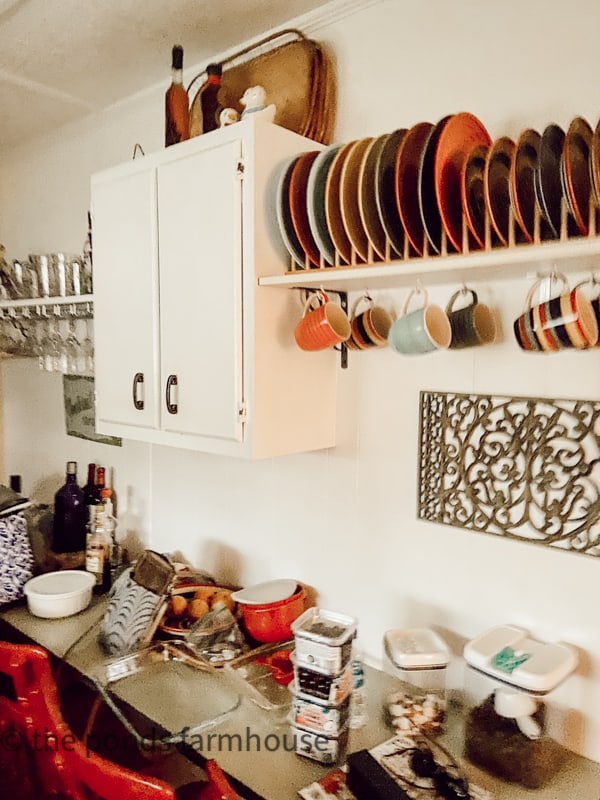
Therefore, the two upper cabinets were flipped upside down, and a wooden top, matching the open cabinet, was added.
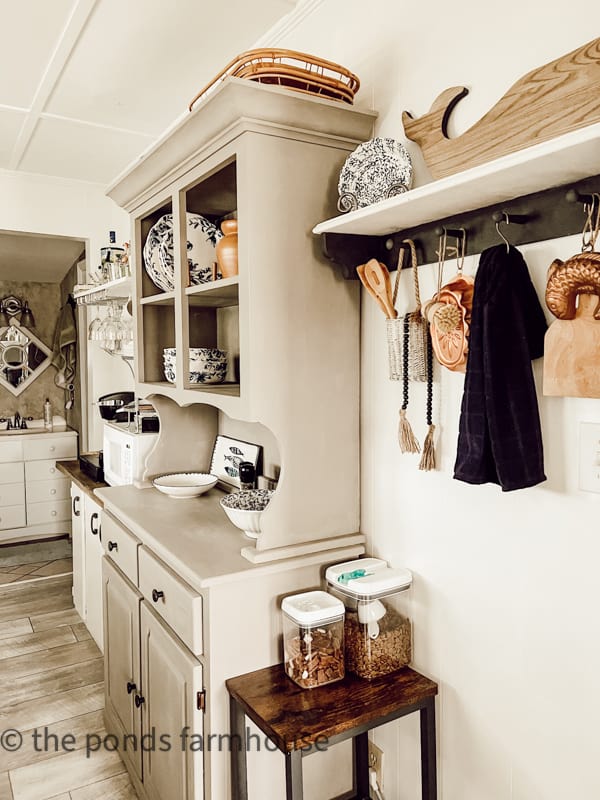
There is room on the coffee bar for the microwave as well.
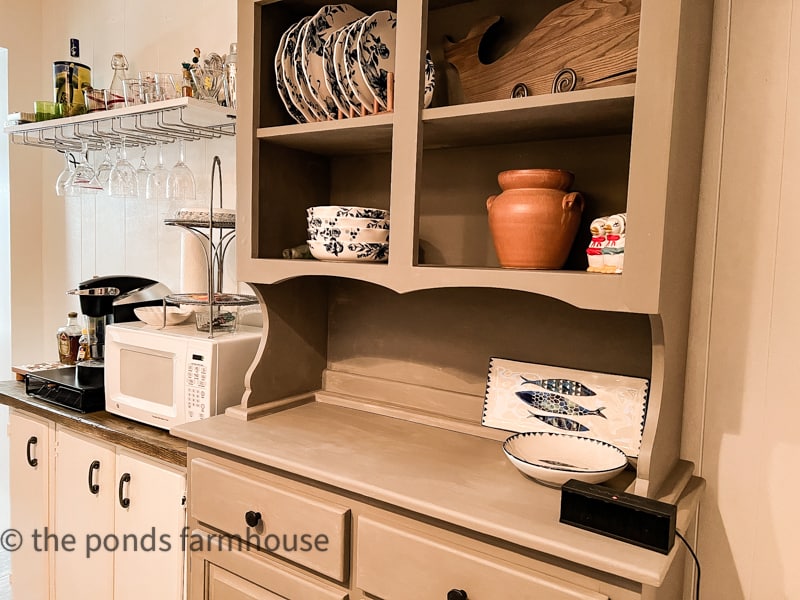
Tiny House Ideas – Open the Space
The wall between the living room and kitchen was cut out using only a cordless jigsaw from Ryobi Tools to create even more space and a new eating area.
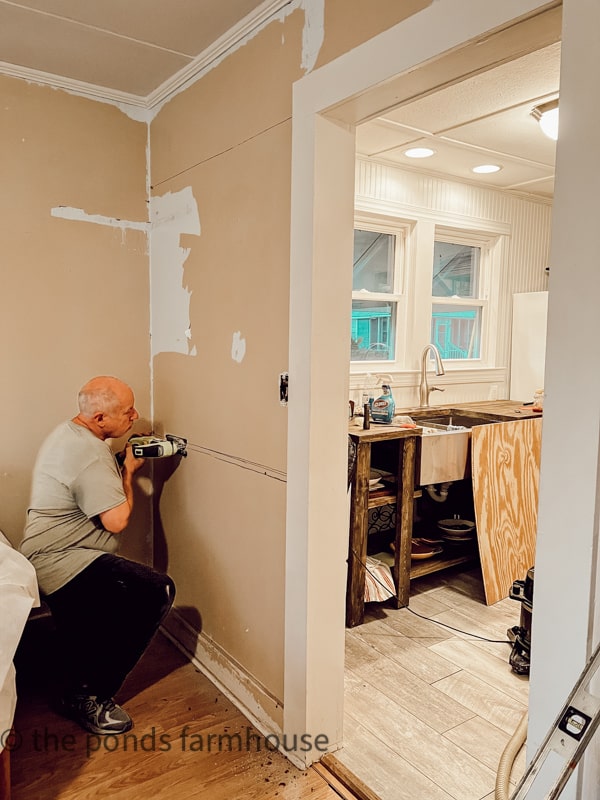
The door jam was left intact, forming a column effect for the opening.
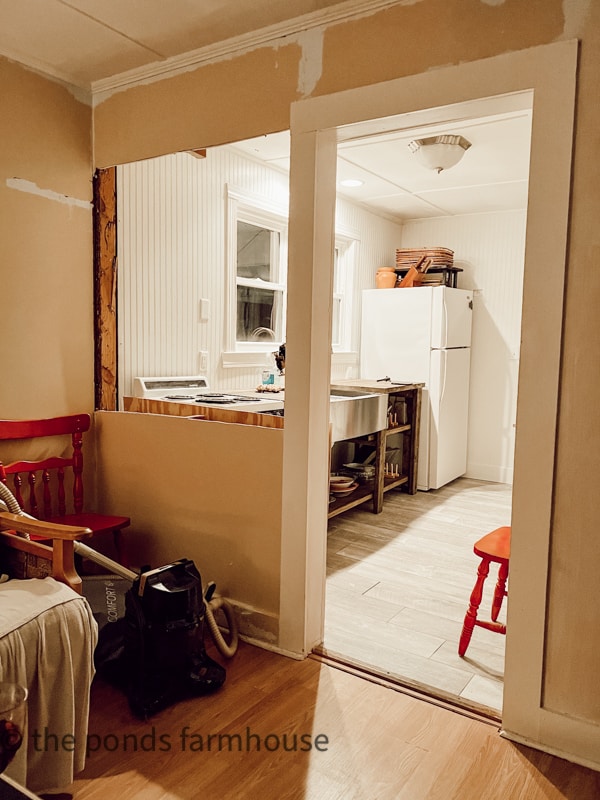
Here is the view before the opening was created. The range hood and upper cabinet will be removed.
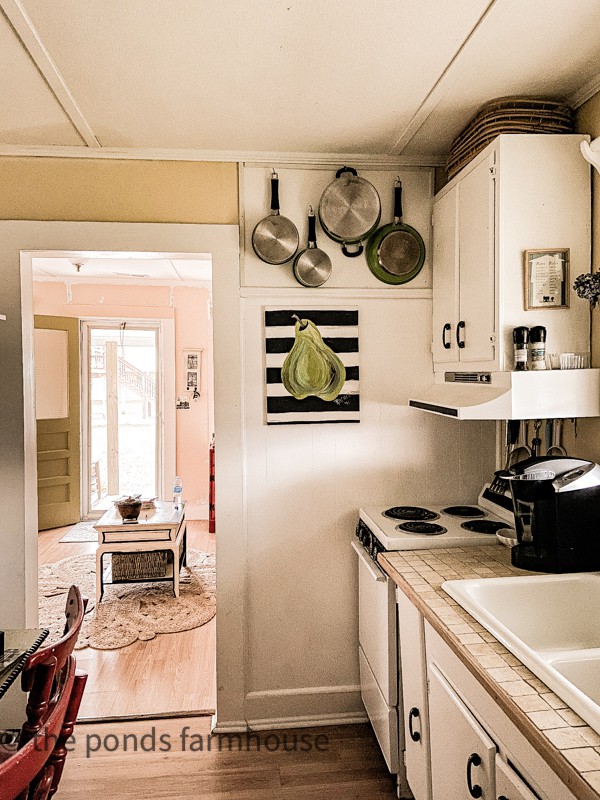
Tiny House Idea To Make Kitchen Feel Larger
One of our tiny house ideas was to remove half of this wall, which made the kitchen feel much larger and allowed the light to flow in.
The opening was framed out to match the adjacent door jam.
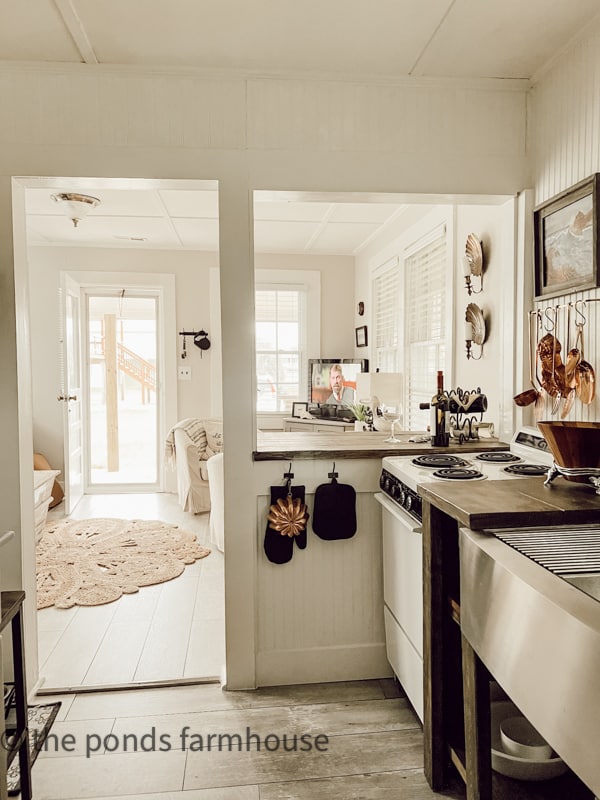
Neutral Colors for a Tiny House
Neutral colors are essential when creating more space within a tiny house. Benjamin Moore painted all the rooms in shades of white.
While replacing the windows, the window treatments were removed, and two-inch wooden blinds were installed.
In addition, the new flooring is consistent throughout, allowing each room to flow into the next.
Living Room
Finally, the living room is ready for an update.
After opening the space between the living room and kitchen, it was time to add the bar.
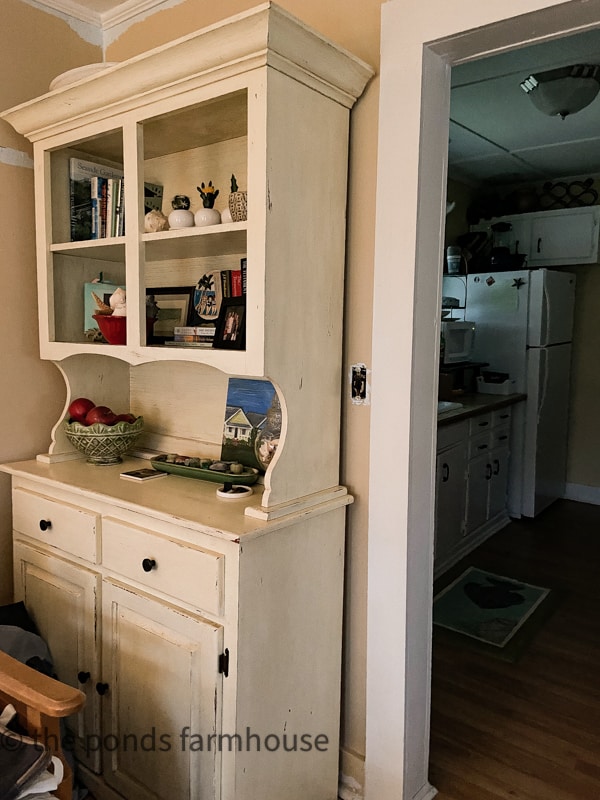
Brad built the bar top using the same materials as the open cabinet in the kitchen. We used vintage-inspired corbels to support the top.
In addition, the low-profile bar stools from Vasagle Furniture were a perfect fit for the tiny bar.
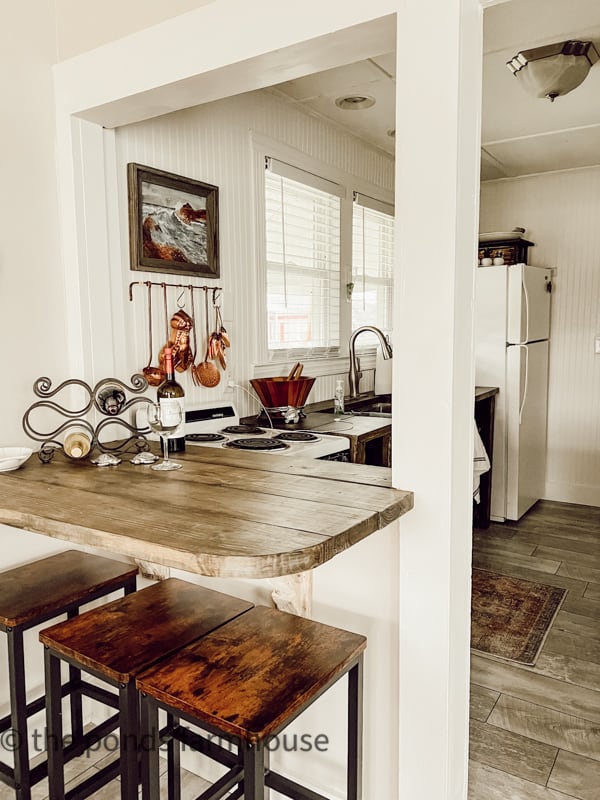
The new bar, flooring, windows, and blinds look perfect with the new Balboa Mist paint color!
The furniture needed to be flipped to take advantage of the new eating area in the living room.
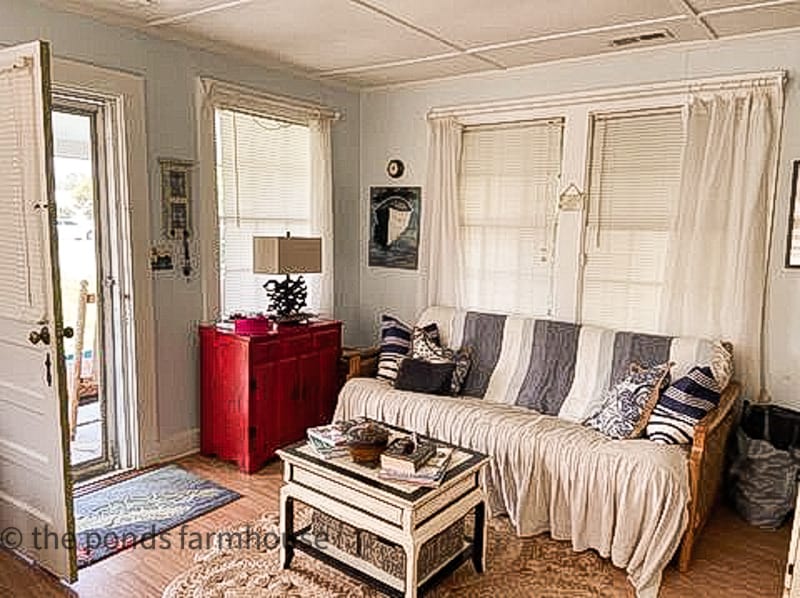
The IKEA club chairs and thrifted console table create a cozy TV viewing area next to the open bar.
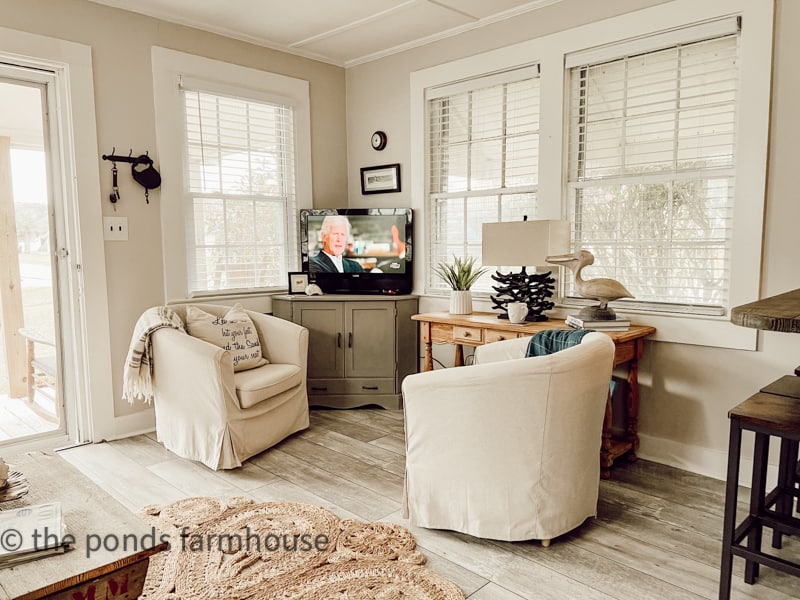
The opposite corner of the living room also looks completely different with the addition of the accent wall. This is one tiny house idea that I wasn’t sure about. I was concerned the dark wall would make the room feel smaller.
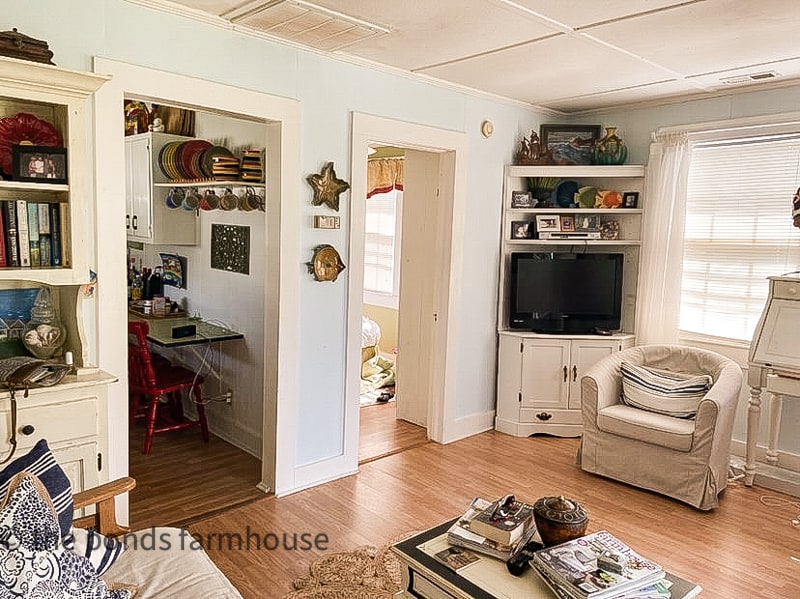
Instead of making the space feel smaller, the darker accent wall adds dimension to the tiny room. Therefore, it’s a perfect solution for a tiny house idea.
In addition, the shaker peg rail and the storage bench add much-needed storage and display area. You can see how we built the DIY Accent Wall using a thrift store peg rail shelf here.
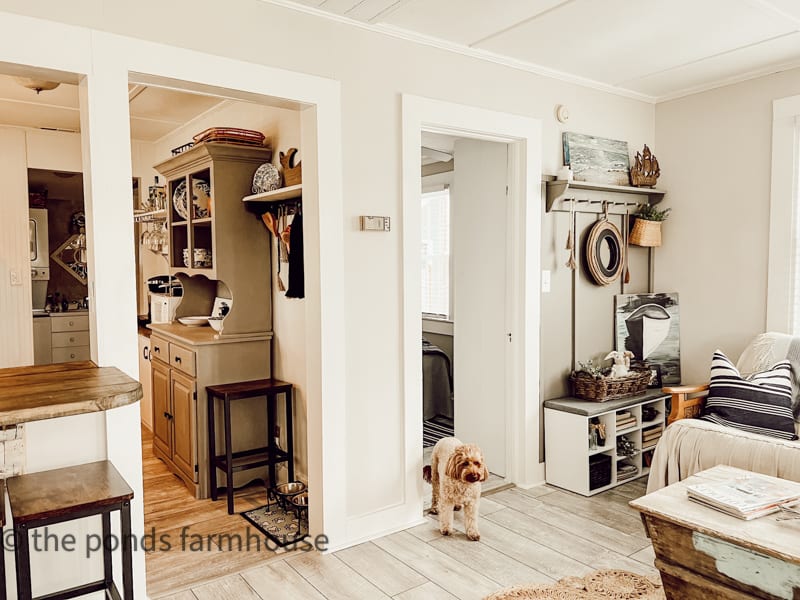
Update with Paint
To give your existing furniture a new feel, add a fresh coat of paint and move them to a new area of the home.
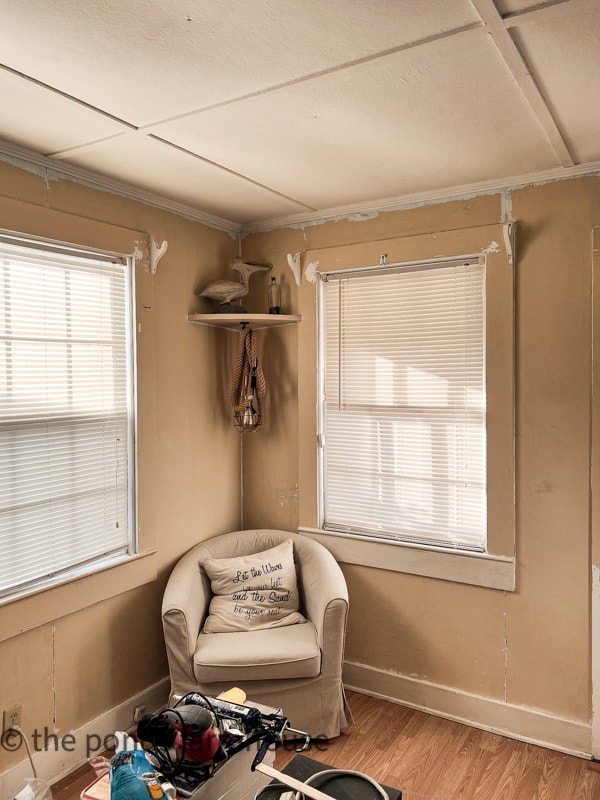
The previously red chest looks brand new with a chalk paint black finish.
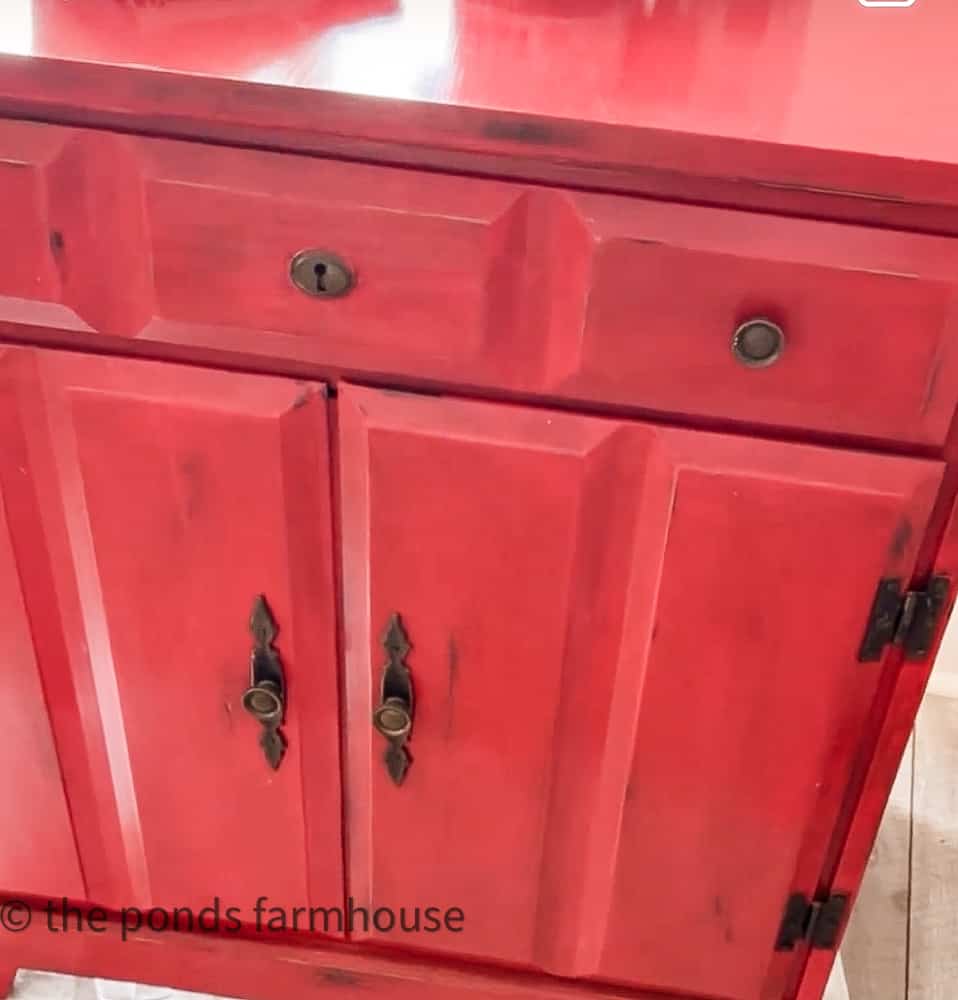
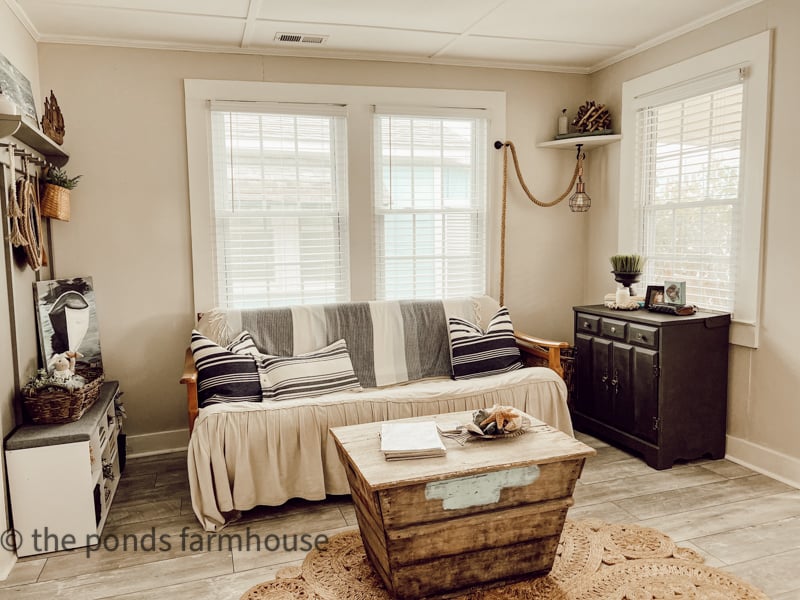
One of our favorite finds for the remodeled beach cottage was the vintage champagne crate/coffee table. You can see more details about the thrifted finds we used to decorate the renovated tiny house here.
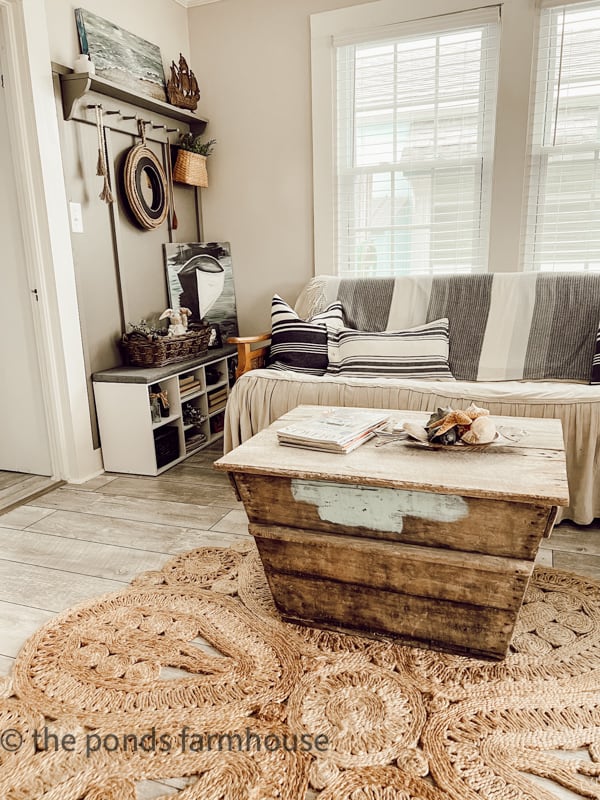
The rug is from Home Depot
Renovations Complete
Brad and I couldn’t be any happier with the results of our tiny house renovation. This was such a learning experience for both of us.
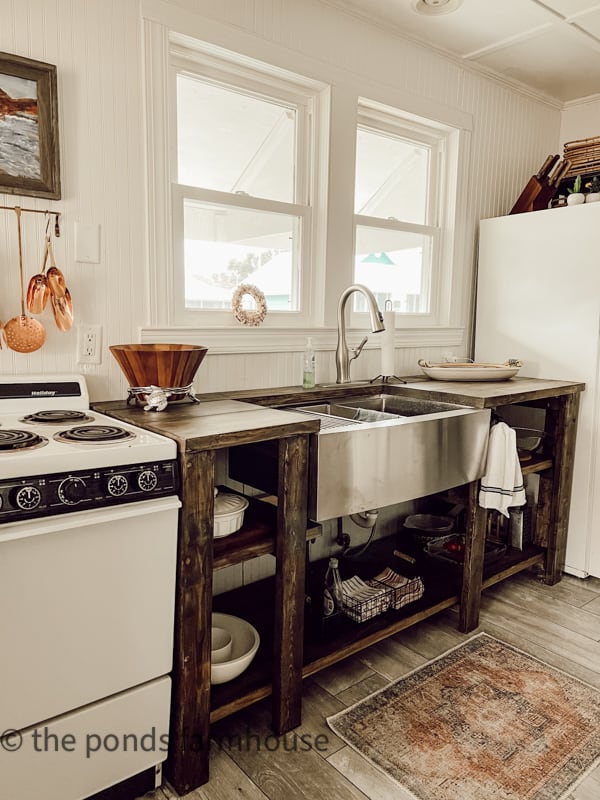
The rug is by Boutique Rugs.
We had never replaced windows before; when working with a 1940s structure, nothing was level or the same size. We quickly found that chalk is an amateur remodeler’s best friend. LOL
In addition, this whole process was made easier with the help of Delaney Hardware, Ryobi Tools, Pfister Faucets, Sweet Nights Global, Vasagle Furniture, Belk, and all the vintage thrift stores where we picked up so many great deals.
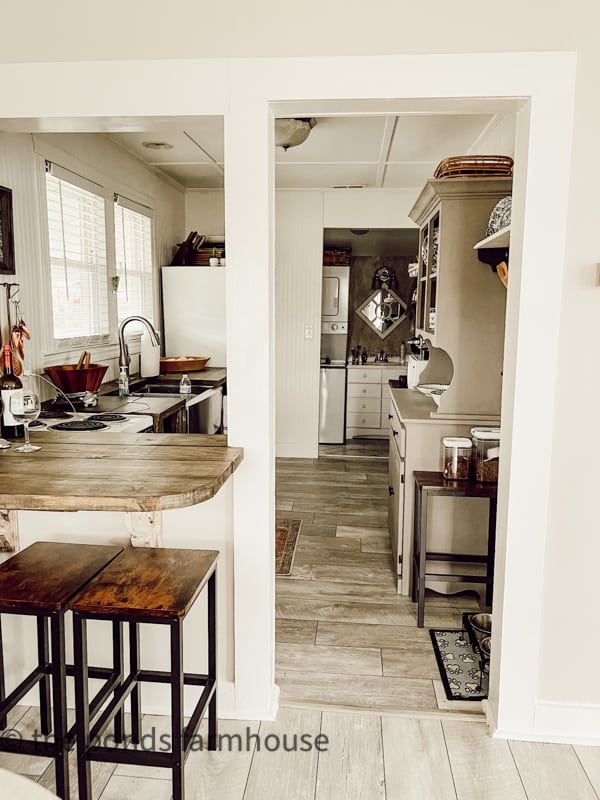
Doing all these renovations ourselves saved us hundreds of dollars and stretched our DIY skills. I hope this encourages you to step out of your comfort zone and attempt new challenges. You may surprise yourself.
Links To Beach Cottage Renovation and DIY Projects
- Tiny House Ideas for Beach Cottage Before & After
- Creative Small Bedroom and Budget Storage Ideas
- How To Add A Wood Accent Wall
- How To Build An Open Kitchen Cabinet
- Thrifted Coastal Farmhouse Decor on a Budget
- How to Make A DIY Nautical Mirror
- How To Use Wall Stencil To Create Faux Wallpaper
- Budget-Friendly Small Bathroom Remodel for under $500
- Clever Ways To Add Lighting Without Wiring
Thanks so much for stopping by. I hope you enjoyed these tiny house ideas, and I look forward to sharing my next adventure with you.

Pin It To Remember It
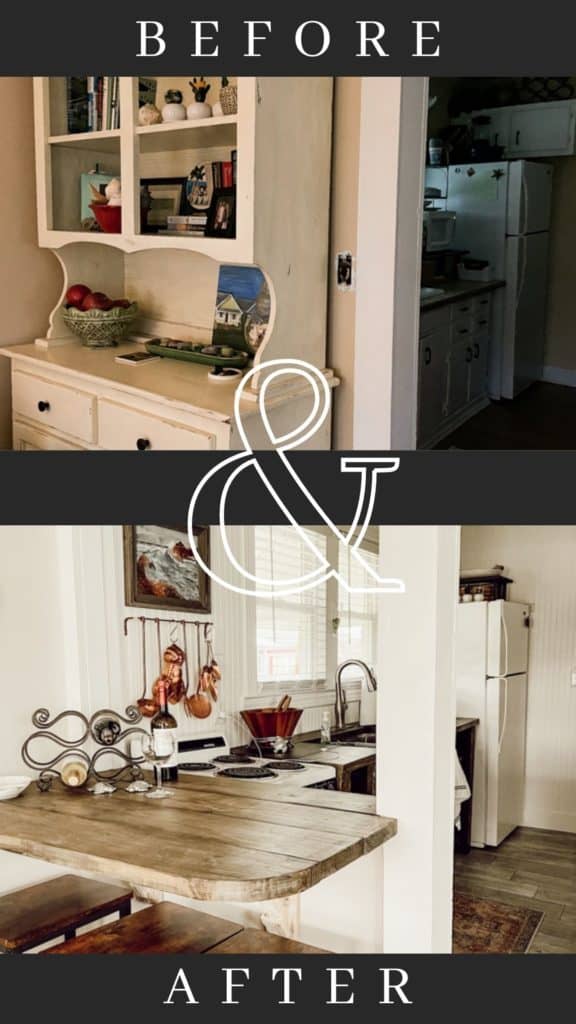
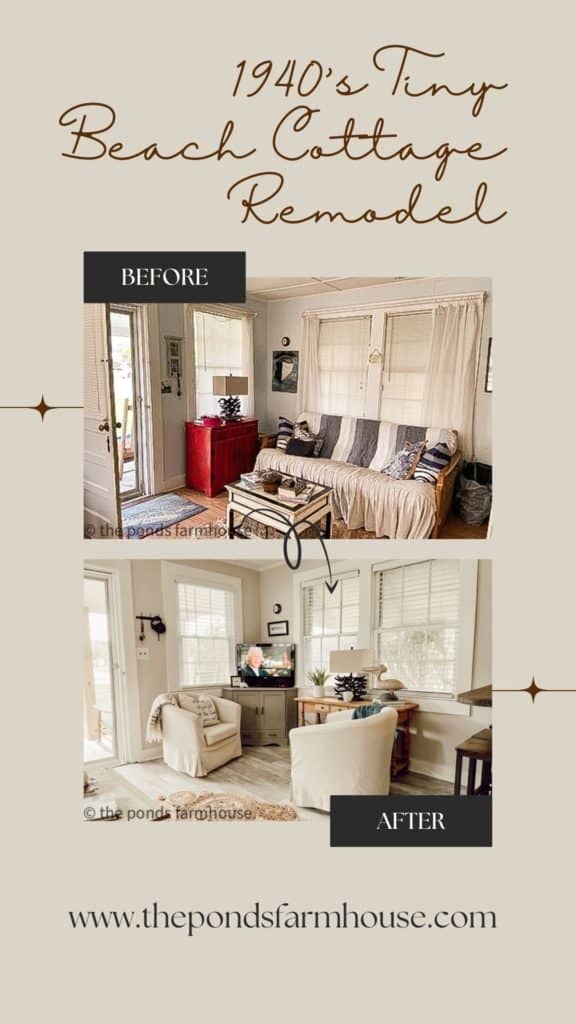

Jan Hebert
Saturday 15th of April 2023
Really cute cottage! Love your renovations - I'm wondering about the covering on the couch, or is that a futon? Did you make that? We have a really cute cottage but it needs a lot of work. This renovation gives me hope! Jan in MA
Rachel
Saturday 15th of April 2023
Jan, Yes, it's a futon. I made the cover from a drop cloth, and it's just tucked in like a slip cover. WE have now purchased a new sleeper sofa and it's so much better.
Lou
Wednesday 17th of August 2022
hi Rachel Could you please tell me about the floors? Lou
Rachel
Friday 19th of August 2022
Lou, The floor are laminate the we purchased from Habitat for Humanity ReStore.
From the Front Porch –
Friday 8th of April 2022
[…] friend Rachel from The Ponds Farmhouse finally finished her 1940s 460 sq ft beach cottage and it’s so cute! Have you seen it […]
Rachel
Friday 8th of April 2022
I appreciate this so much.
Rachel
Friday 8th of April 2022
Oh I'm so thrilled you shared this today CoCo.
Kim | Shiplap and Shells
Tuesday 5th of April 2022
You did such an amazing job with your beach cottage Rachel. It looks amazing!
Rachel
Wednesday 6th of April 2022
We are thrilled with the results Kim.
CoCo
Monday 4th of April 2022
GAH - Totally worth the wait, lady! You guys did an amazing job. I'm so proud of you and proud for you too. This beach cottage definitely needed your special touch. I love everything you've done to transform this gem. It's totally fabulous! Big hugs, CoCo
Rachel
Monday 4th of April 2022
CoCo, I really appreciate your encouragement.