Have you ever wanted something badly enough to jump into the project with blind faith that you could do it? I’m sharing our journey of building our DIY Greenhouse without any experience and jumping in without a clue. Because we are not professional builders, this is not a step-by-step how-to with all the nitty-gritty details. This post will inspire you to not give up on a dream and hopefully encourage you to step out of your comfort level to take on new projects.
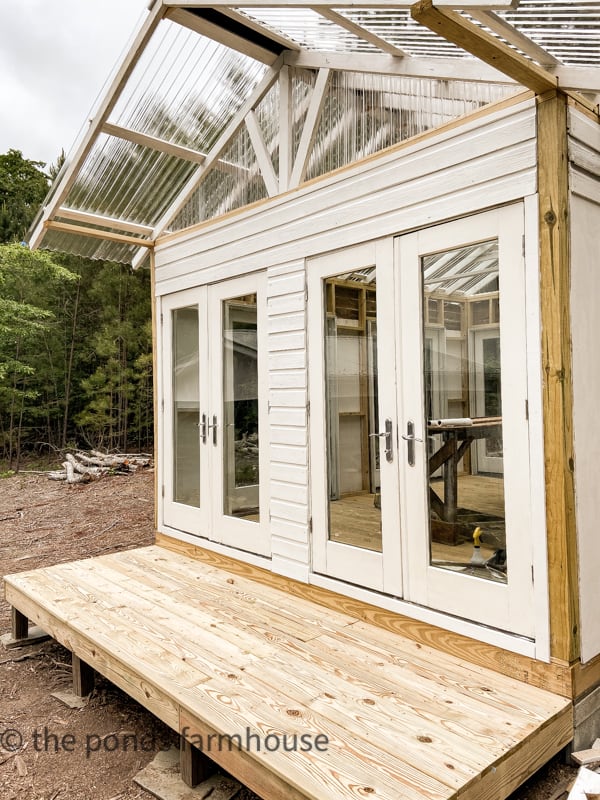
I had dreamed of a greenhouse since we moved to The Ponds. This spot behind the house was cleared to accommodate the new structure.
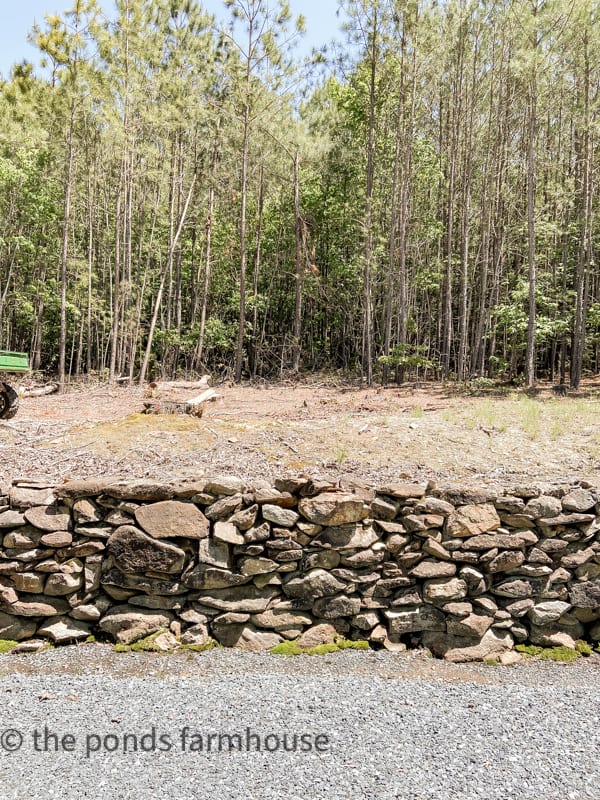
(Posts on The Ponds Farmhouse may contain affiliate links. As an Amazon Associate, I earn from qualifying purchases. See the full disclosure details here.)
Table of contents
- How to Build a DIY Greenhouse
- How the DIY Greenhouse Story Begins
- A Homemade Greenhouse
- How To Begin Construction
- Materials Needed to Build a Greenhouse 12′ x 16′
- A Deck Foundation
- The Walls Go Up
- Rafters Installed
- Nail Gun Caution
- Moving Right Along with the Building of the DIY Greenhouse
- Preparing for the roof
- The DIY Greenhouse Is Closed In.
- Some interior Views
- How To Add A Foundation With Field Rock
- A quick video of the step-by-step process
- Update: Seasonal Greenhouse Tours
- Resources
How to Build a DIY Greenhouse
Y’all, we did it. I’m still in shock and very tired, but we did it!!!! We are also excited that this post won the HOMETALK Summer DIY Project award for 2020.
If you’ve followed this blog for some time, you know that having a Greenhouse has been my dream. Well, as sometimes happens, things didn’t exactly go as planned, but the dream Greenhouse is finally a reality.
Here is the process of how we built a DIY Greenhouse from conception to completion. The satisfaction that comes with a handmade project and building with reclaimed materials was very appealing to us.
How the DIY Greenhouse Story Begins
After much debate, my husband finally agreed that we might attempt to build a greenhouse. A few windows had been collected, and a building site had been chosen.
Time to Window Shop And What Happened
Now that I had him on board, it was time for some serious window shopping. But then the COVID-19 Pandemic hit our country. Suddenly, all thrift stores and vintage shops were closed, resulting in no window shopping.
This was just a minor setback compared to the many hardships others endured. However, complaining about the situation on Instagram paid off because a follower contacted me with an offer.
He had several French doors rescued from a coastal home after Hurricane Florence. Unfortunately, he could not use them as planned and would sell them for a great price. Yay! Can you see my happy dance?
A Homemade Greenhouse
After several trips to pick up the doors and many days drawing on my graft paper, a plan began taking shape. It quickly became apparent that the doors would allow more than enough light for the space; therefore, the windows were no longer needed.
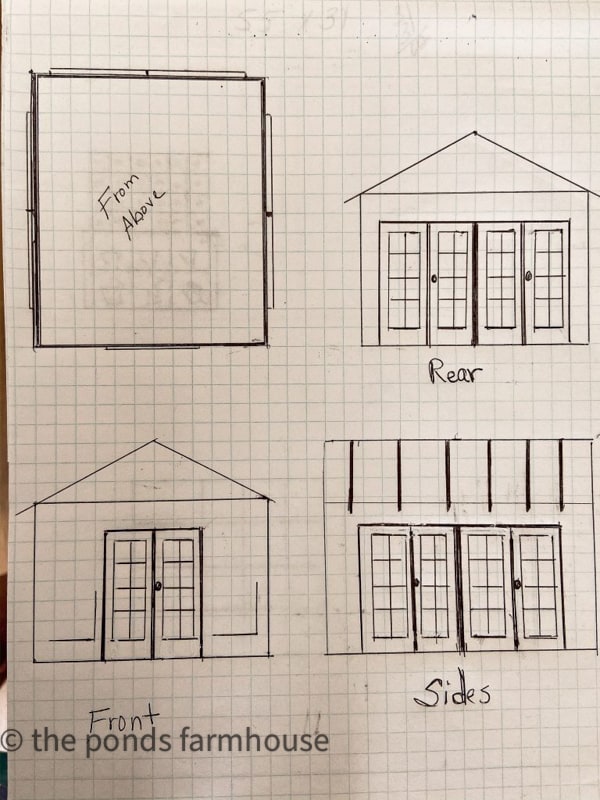
How To Begin Construction
Once we had our plan, we began cleaning the doors and calculating the supplies needed to complete the building. We placed an order with a local building supply company, and all the materials were delivered.
My husband was unable to travel for his job due to the pandemic, so we were able to begin the construction as soon as the materials were delivered.
Materials Needed to Build a Greenhouse 12′ x 16′
- Treated Lumber – amounts will vary depending on size of your structure
- 70 – 2 x 4 x 8
- 6 – 2 x 4 x 12
- 4 – 2 x 4 x 16
- 10 – 2 x 6 x 16
- 4 – 2 x 6 x 12
- 47 – 1 x 6 x 12 Deck Boards
- 4 – 4 x 4 x 8
- 12 – 1 x 4 x 8 trim boards
- 18 sheets of Clear Polycarbonate Roofing 4 x 8
- 8 Packs – Roof Panel Closures
- 8 Sets of French Doors – rescued
- 6 -Concrete Blocks
- 32 – Metal Joist Hangers
- Ridge Cap – 20′ long
- Reclaimed Shiplap siding
- 2 gallons – Primer Kilt z
- 1 gallon White Dove Exterior Paint
- 4- 4 x 8 Exterior Plywood Sheets
- 2000 Nail Gun Nails
- 200 Roofing Screws
- 2 boxes wood screws
Tools
- Nail Gun and Air Compressor Kit
- Circular Saw
- Chop Saw
- Table Saw
- Hammer
- Level
- Nails
- Screw Driver
- Drill
- Ladder
- Saw Horses
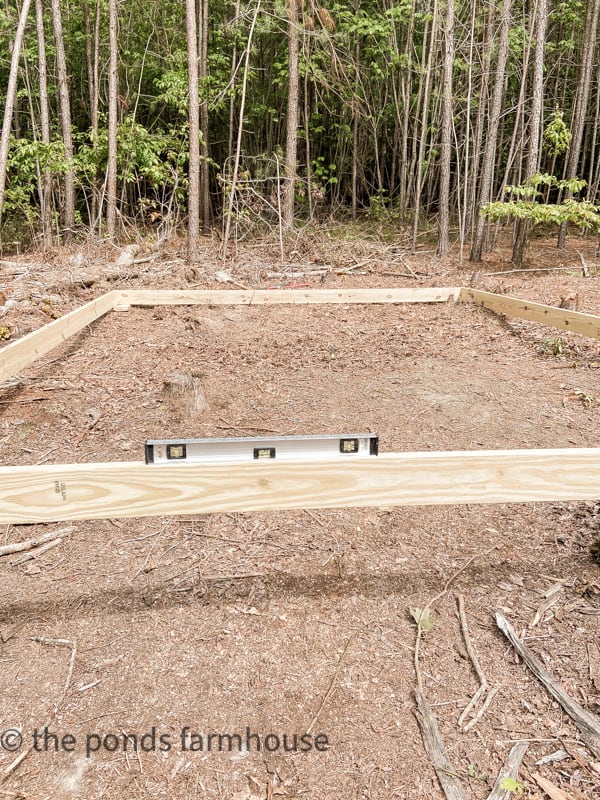
A Deck Foundation
Since carpentry skills were minimal, we started construction on a deck as the base of the greenhouse. In addition, concrete blocks were used to level the foundation, and 2 x 6 x 16-floor joists were installed using metal hangers.
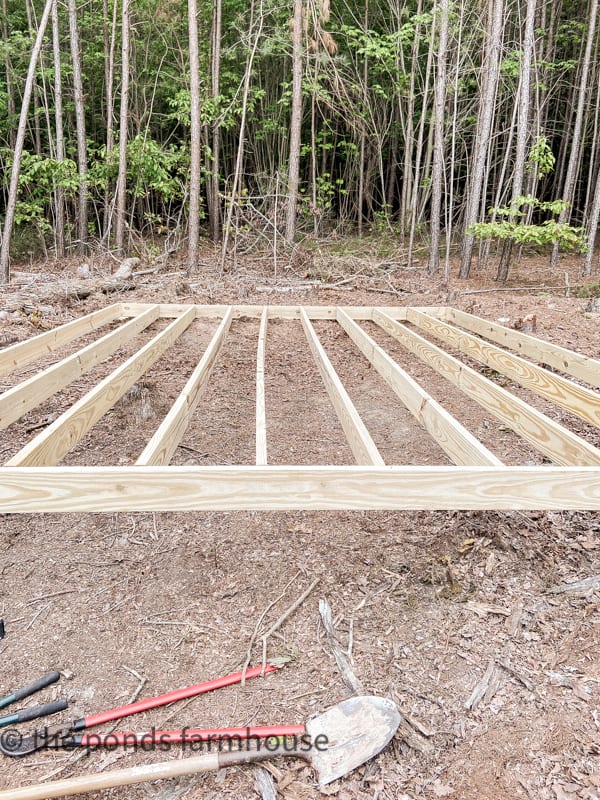
Next, the 1 x 6 x 12 deck boards were installed using a nail gun.
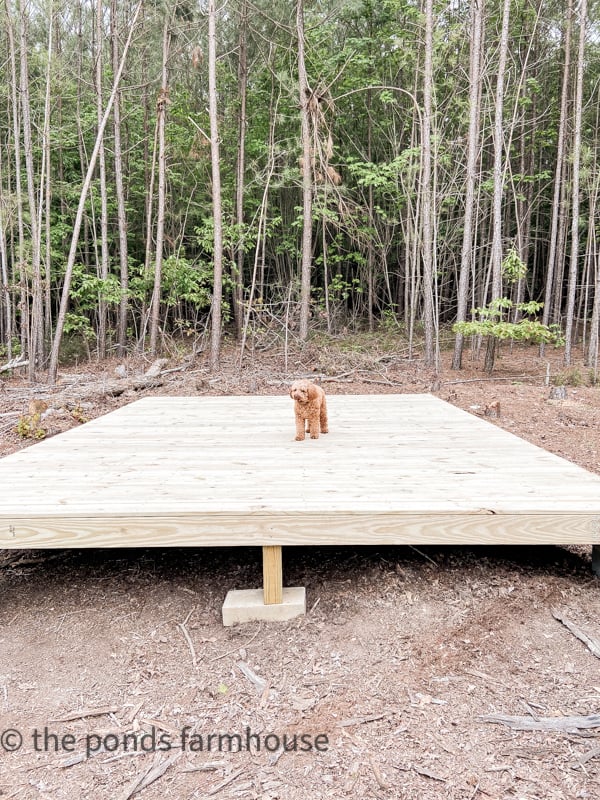
Because the greenhouse would not be 100% waterproof, treated lumber was used to build the frame of the DIY Greenhouse.
Because each process step could be written as a whole DIY Tutorial, this post is not intended to be a tutorial or a step-by-step how. Keep in mind it was just my husband and me working at a limited skill level. However, if you have questions about our process, be sure to ask in the comments, and we will try to answer to the best of our ability.
The Walls Go Up
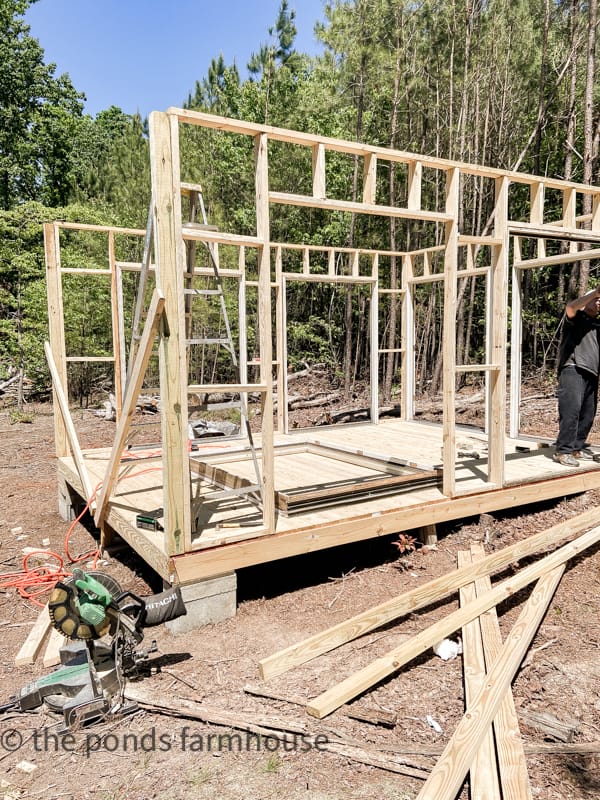
Next, construction of the walls began, and we found that DIY tutorials came in handy. You can find a tutorial for just about anything you wish, which was fortunate for these two amateurs.
The walls came together with the aid of a nail gun, chop saw, rough plan sketch, and many prayers.
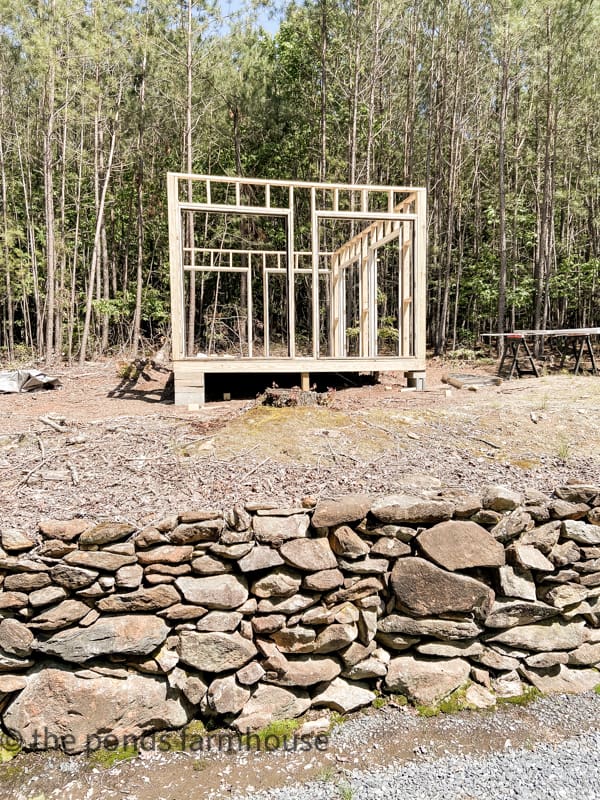
Construction was moving along at this point, and we felt pretty proud of ourselves.
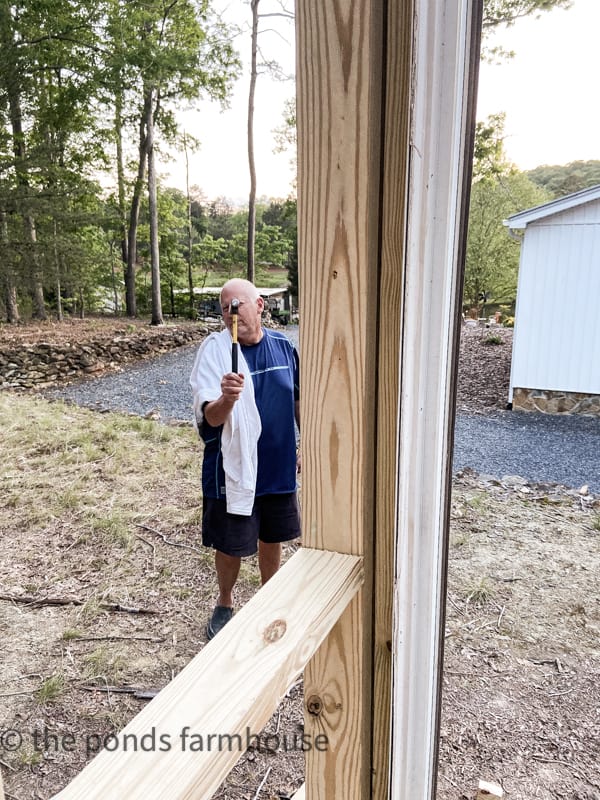
Rafters Installed
Next, the rafters were built by hand using 2 x 4 x 8 treated lumber. Each rafter was constructed on the greenhouse floor before being installed.
In addition, the rafters were coated with white primer before installation to prevent painting on a ladder after they were installed.
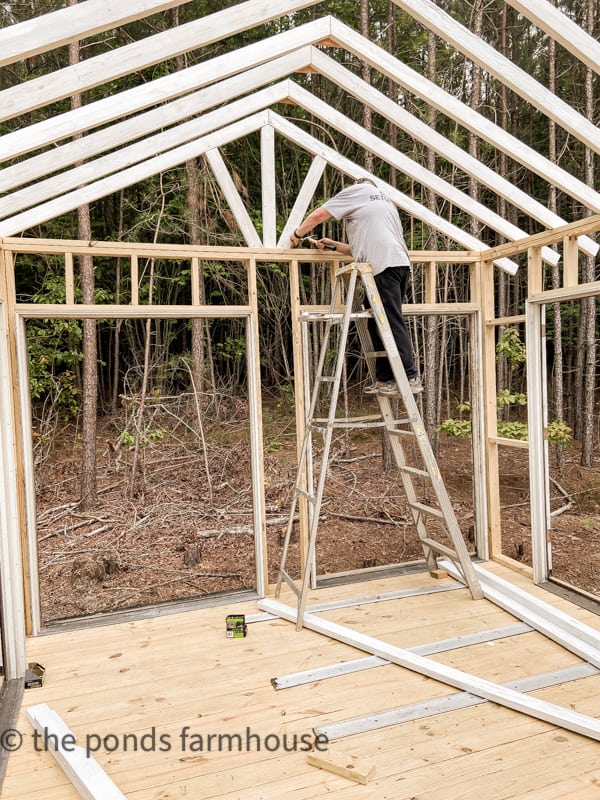
Nail Gun Caution
Use caution when using a nail gun. Yes, we did have one scary accident, which resulted in my husband having a nail sticking out of his thumb. Thankfully no bone was hit, and the nail was pulled out before I realized what had happened. Whew, I might have fainted had I seen it.
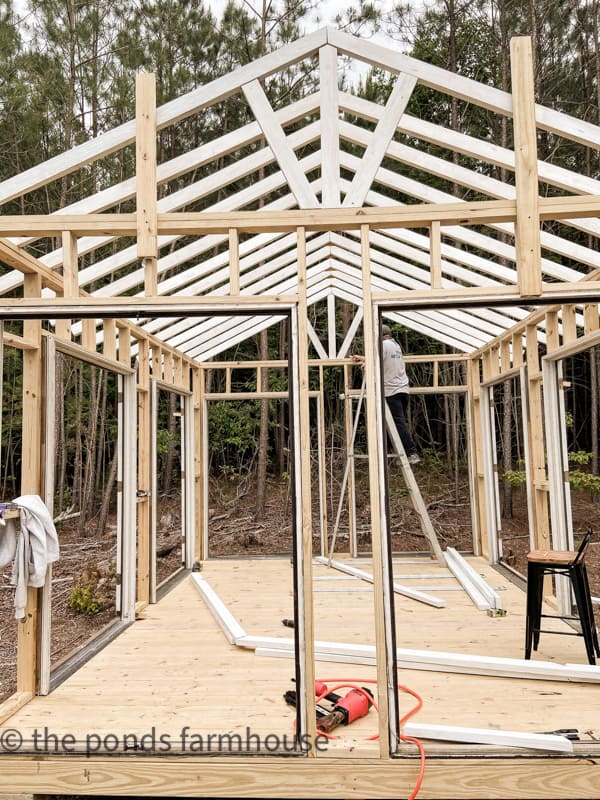
Because of the height, installing the rafters was a little more involved than building and installing the walls. Securing them simultaneously was quite challenging, with only two people holding the rafters steady. At this point, I was just a bit stressed. LOL
Moving Right Along with the Building of the DIY Greenhouse
Can you tell we’ve been working hard? Next up was the installation of the doors and roofing materials. This was the most challenging part of constructing the DIY greenhouse.
First, the doors are super heavy and hard to manage with just four hands. Also, each door frame needed to be square before hanging the doors.
Unfortunately, more than one door had to be re-hung to adjust the level. Eventually, all eight sets of doors were hung and somewhat leveled. LOL
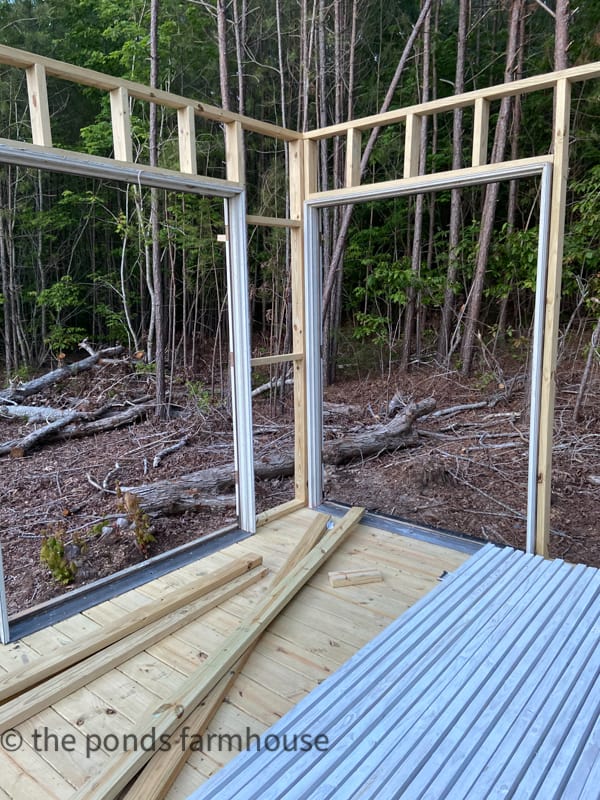
Preparing for the roof
To install the roofing materials, 1 x 4 boards were first attached to the rafters to allow the roofing to attach to them.
The clear polycarbonate roofing material was then attached using roofing screws. In addition, as the roof was being secured, my husband also installed the ridge cap as he moved from the front to the back of the building.
My husband had to install the roofing materials himself because holding the ladder and praying he wouldn’t get hurt was all I was capable of. In addition, there may have been some tears during this part.
Note: Using a ladder for this part of the project is not recommended. In hindsight, the job would have been much easier and safer had we rented scaffolding. However, the work was completed, and many lessons were learned. LOL
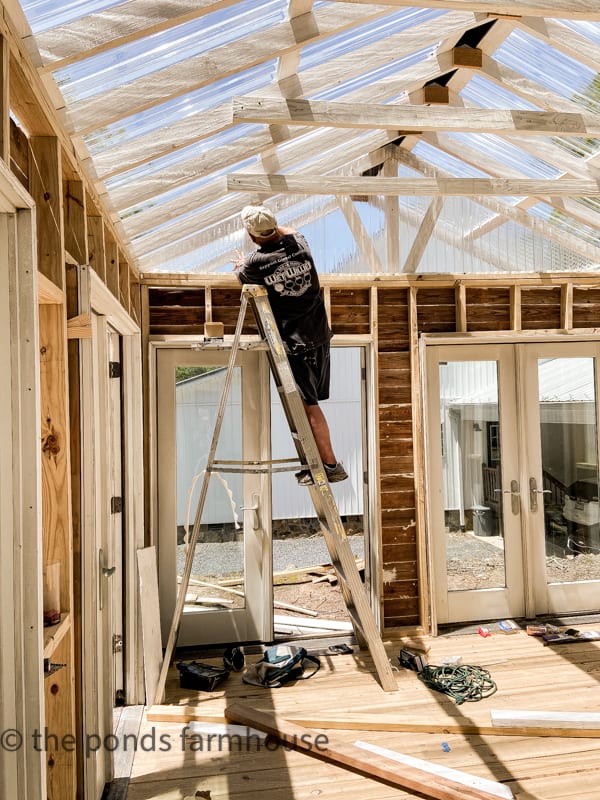
Clear polycarbonate sheets were used over the front and back doors to allow plenty of light to flood the greenhouse. From this view, you can see the natural side of the reclaimed shiplap.
The DIY Greenhouse Is Closed In.
Finally, the walls are entirely closed, and the roof is finished. From this view, you can see the reclaimed shiplap siding used to cover the exterior. Since there was not enough for the entire project, outdoor siding was added to fill the gaps.
To tie the exterior together, Benjamin Moore painted everything with White Dove exterior paint. At this point, the construction has been underway for precisely three weeks.
Note: We were working continuously during this three week period. We were obsessed with getting the project finished quickly.

Because it was now Memorial Day Weekend, it was a perfect time for a break.
However, the finishing touches were quickly completed once the break was over. All the trim work was applied, and some interior painting was completed. Whew, almost at the finish line.
Some interior Views
At this point, some styling began to happen. First, a primitive work table rescued from my dad’s workshop was perfect in the center of the greenhouse.
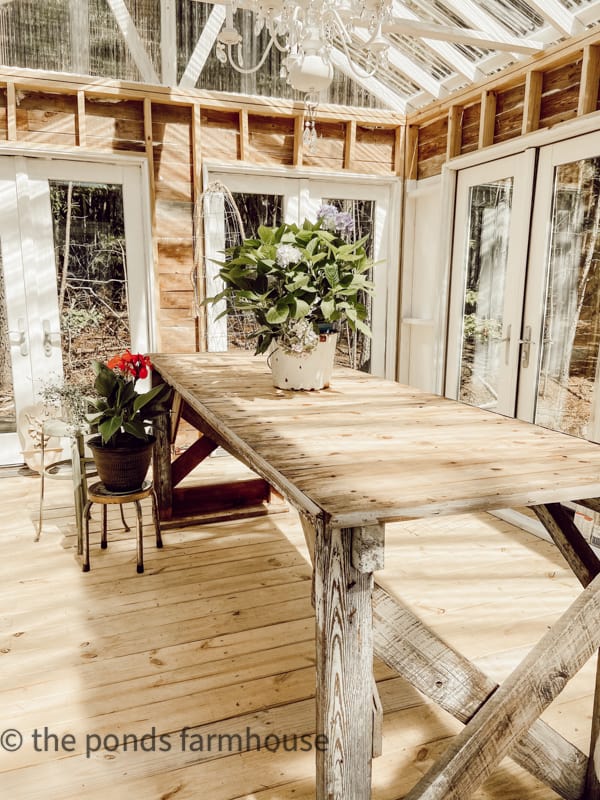
Next, a thrift store chandelier got an update and worked perfectly inside the greenhouse because of the solar lights. See details at how to re-purpose a boring thrift store chandelier.
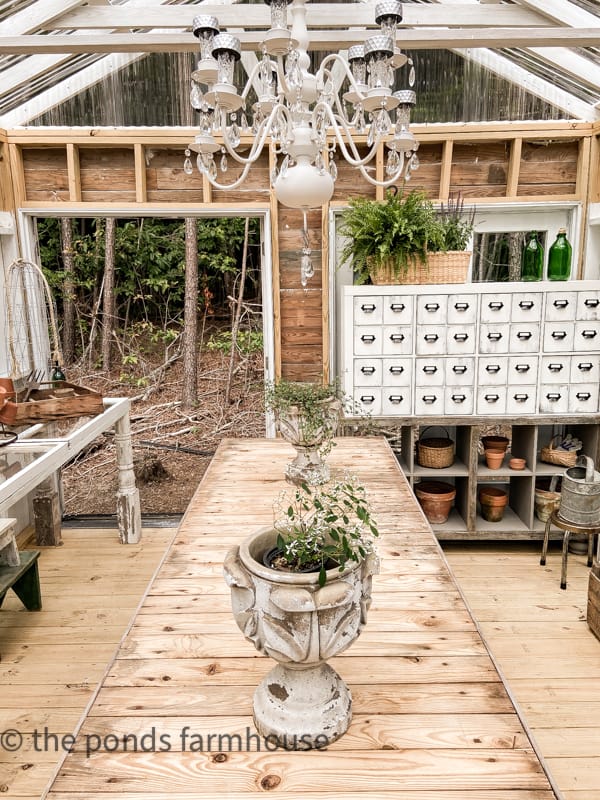
How To Add A Foundation With Field Rock
Another finishing touch was adding field rock around the greenhouse’s foundation. We gathered rock from the edges of the pastures, and a few larger rocks were gathered as stepping stones to enter the greenhouse doors. This was a relatively simple process because our pastures are full of field rock.
We began by stacking the larger rocks along the ground level and continuing to stack until the foundation was covered with field rocks.
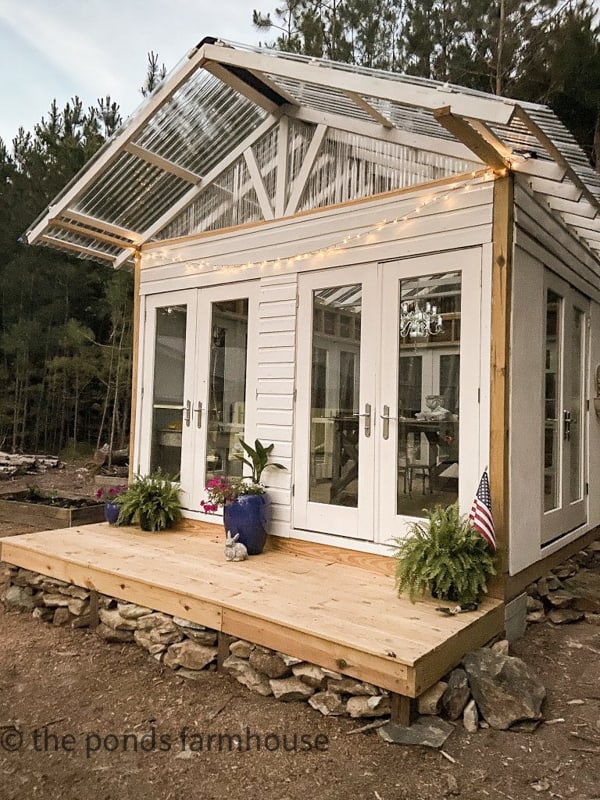
To not disturb anything on the inside of the greenhouse, all the doors were installed to open outward. As a result, tables and such could be placed anywhere within the room without worry, allowing for great airflow.
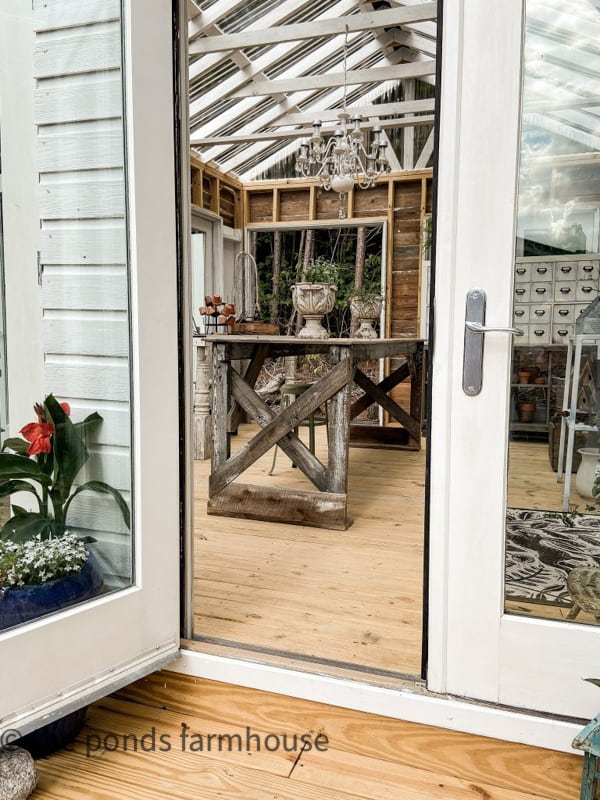
A quick video of the step-by-step process
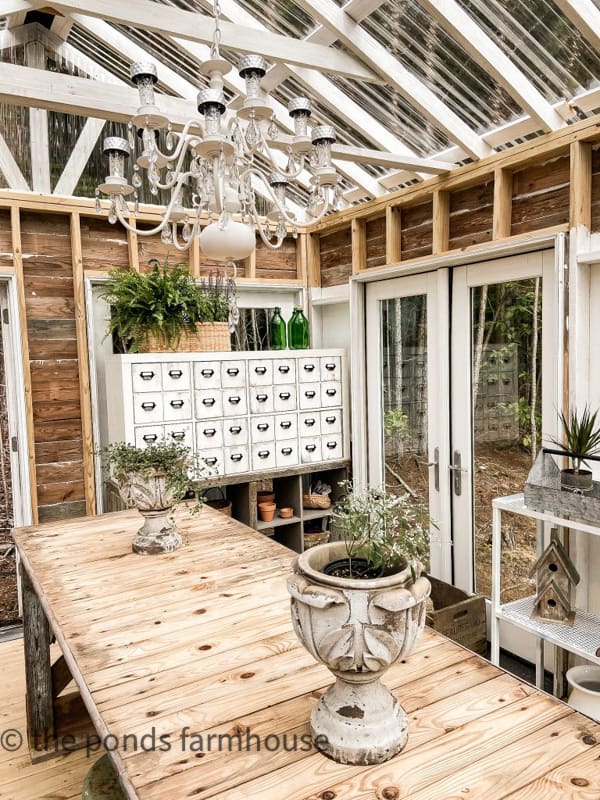
Check out the tutorial for the Apothecary (Card File) Cabinet and the Re-purposed Chandelier.
Decorating the greenhouse is so fun, and this DIY Terra Cotta Wreath was a great addition. In addition, I shared this Rusted Can Fall Wreath which worked perfectly for fall.
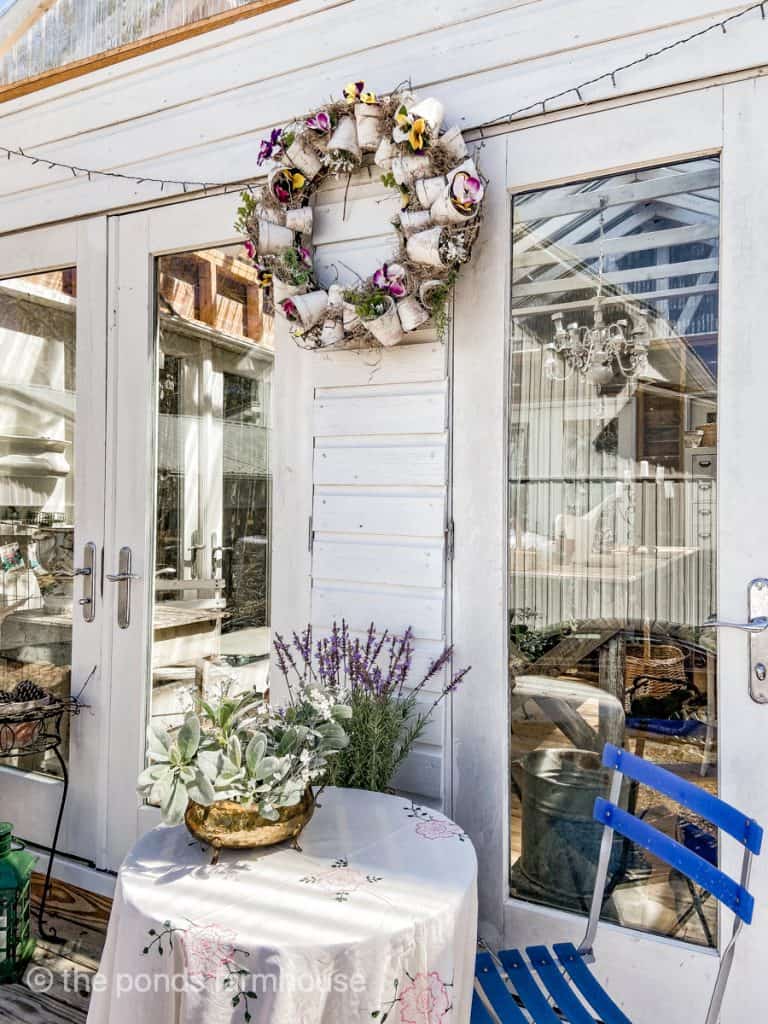
Although building a DIY Greenhouse was the most challenging project we have ever tackled, the results are a dream come true. It’s a little late in the season to use the greenhouse for growing, but it is ready for this Fall and next Spring. The success of this project gave us the courage to renovate our tiny beach cottage from top to bottom. If you missed seeing that before and after, check it out at Tiny House Ideas For Beach Cottage Remodel: Before & After.
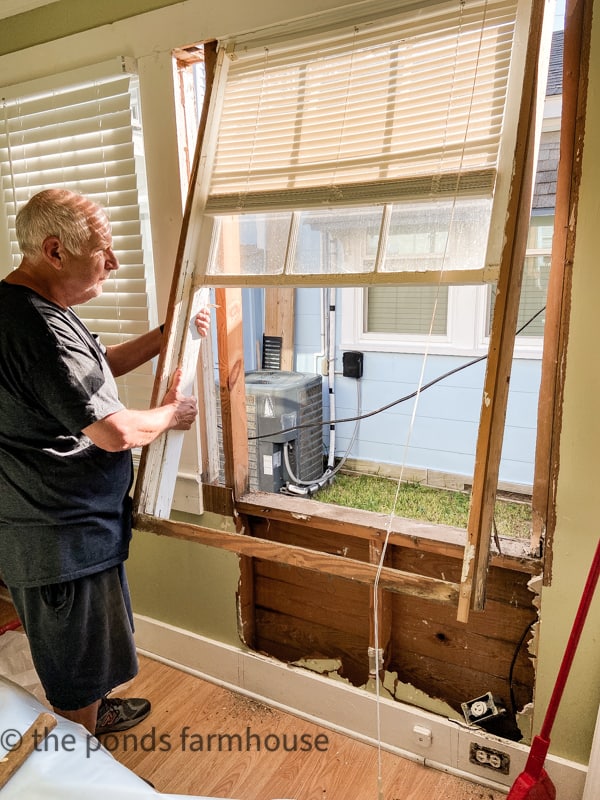
In addition, I hope this inspires you to step out of your comfort zone and attempt projects you never dreamed you could complete.
Update: Seasonal Greenhouse Tours
- First Christmas In The DIY Greenhouse
- Summer Greenhouse Tour
- Fall in the Greenhouse
- A Patriotic Greenhouse/She Shed
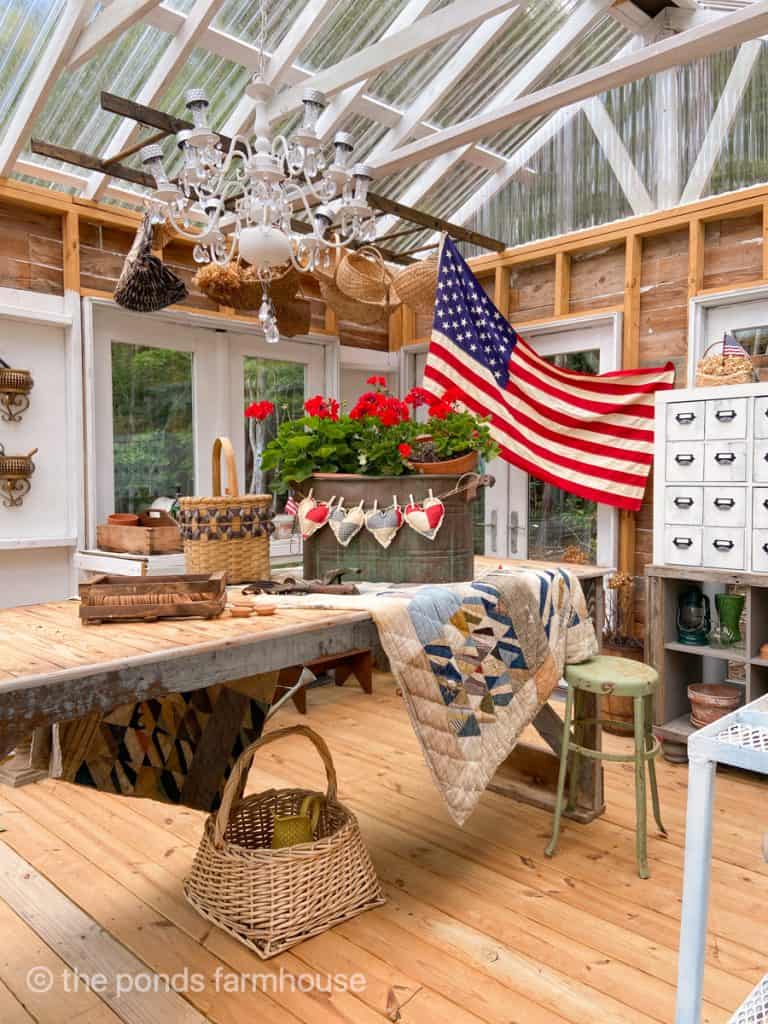
The new greenhouse / she shed is truly a dream come true. See Dreaming of a Greenhouse/She Shed to see how I was inspired.
Resources
Thank you for stopping by, and I hope you enjoyed seeing the process. Your questions and comments are always appreciated.

Pin It To Remember It
Did you find some great ideas you’d like to save for future reference? Hover over the images you’d like to save and pin to your favorite Pinterest Boards when you see the PIN button.
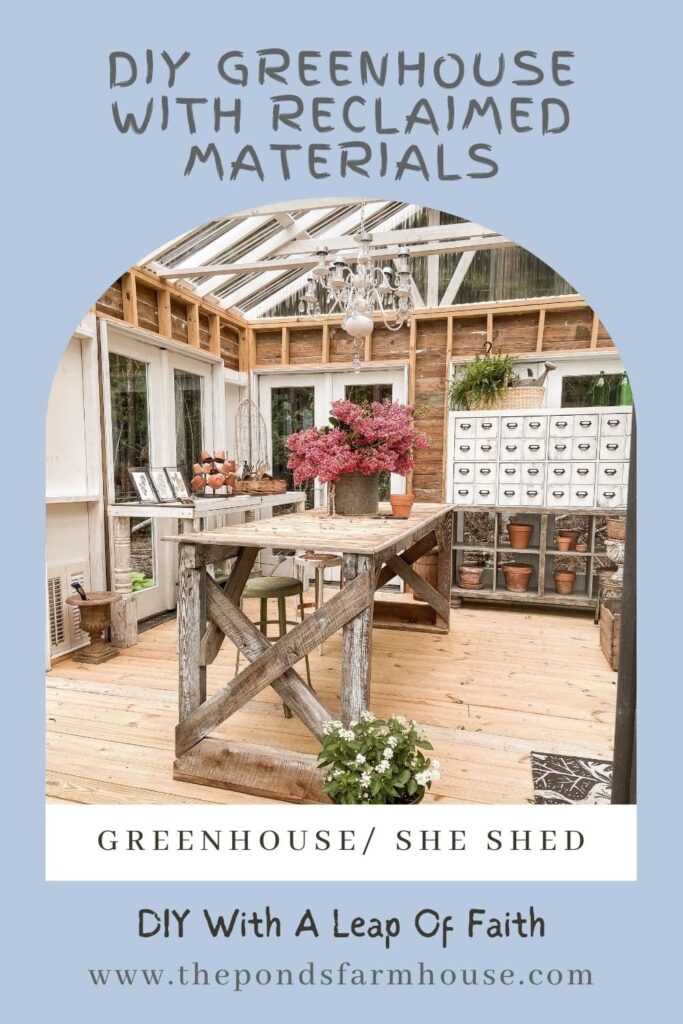
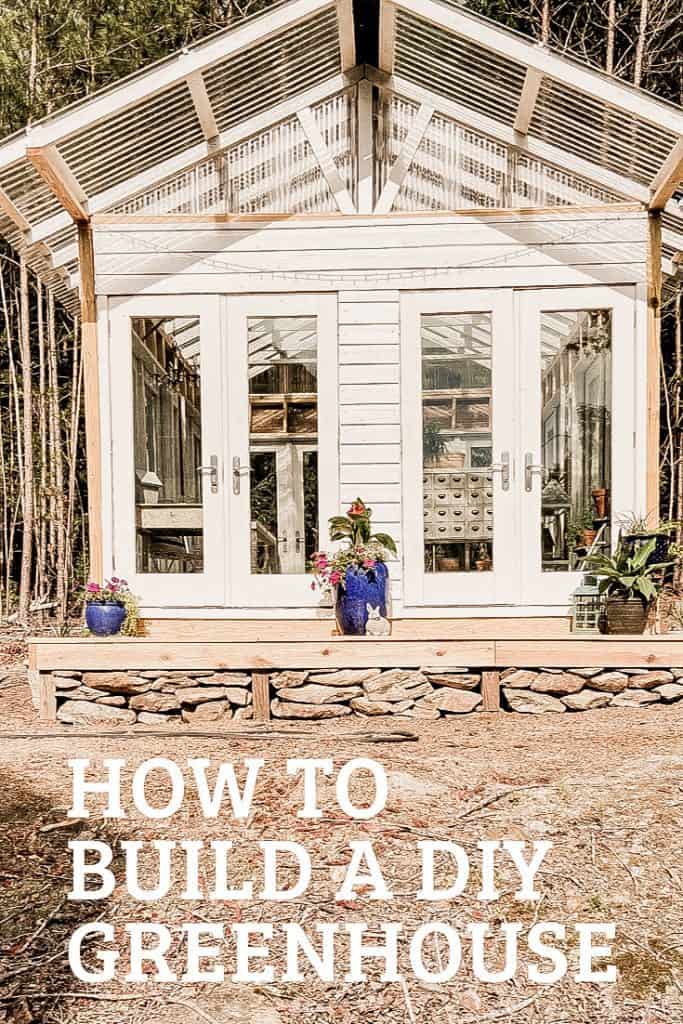


stacy
Tuesday 18th of June 2024
A favorite project you guys did for sure!!!
Rachel
Tuesday 18th of June 2024
Stacy, Thanks it's mine too.
Lena
Wednesday 17th of January 2024
Great blog post...so inspirational. 💕
Rachel
Wednesday 17th of January 2024
Lena, Thank you so much. We love it so much.
Rebekah
Thursday 14th of December 2023
This is so beautiful! Thanks for sharing- do you have any idea if a rough cost estimate gif materials. I am starting my diy journey and have found your post super helpful.
Rachel
Friday 15th of December 2023
Rebekah, I shared the approx. cost on the blog post but that was 2020. Prices are so much higher now.
Sherry
Monday 7th of August 2023
Hi Rachel, What is the ceiling height of your greenhouse. I love this idea, I just need a very tall ceiling. Thanks
Rachel
Tuesday 8th of August 2023
Sherry, The walls are 8 ft. but the ceiling peaks at around 12 ft. I'm so glad you like it.
Mary from Life at Bella Terra
Thursday 12th of January 2023
Rachel, oh my! You and your husband are both ambitious and brave! What a fabulous post~so impressed that you did this yourself. Wow. Now you've got me thinking of where I want one of my own!
Rachel
Friday 13th of January 2023
Mary, You should do it. You would love it.