Welcome to How to Build a Farmhouse Kitchen Island using re-purposed furniture and why we were inspired to attempt this DIY project.
Would you like to know what Inspired us to Build a DIY Kitchen Island in our new Farmhouse?
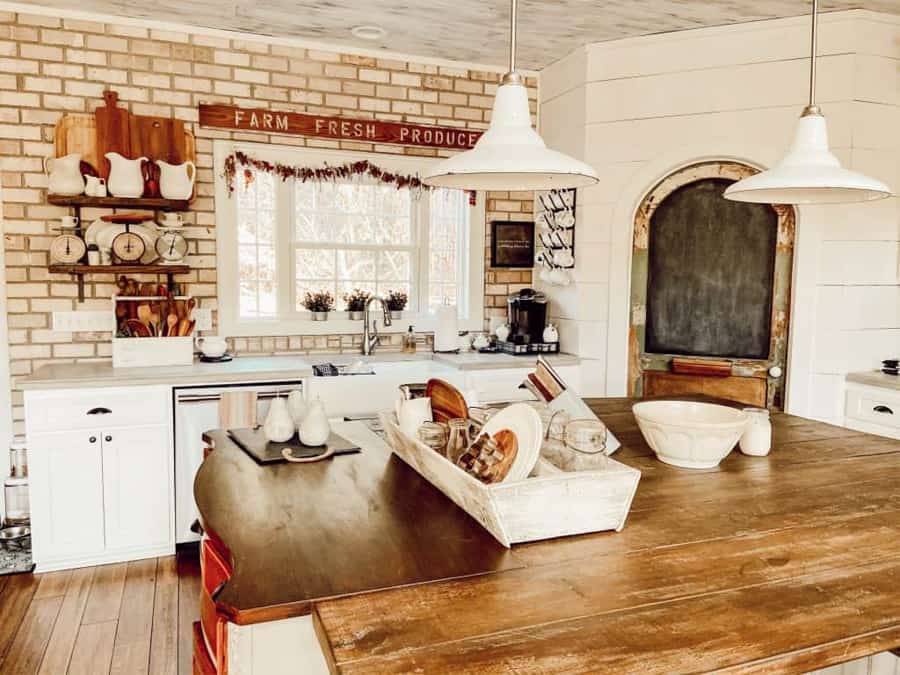
Because we were downsizing from a 3400 sq. ft. home to a 1900 sq. ft. farmhouse, some hard choices had to be made.
So several pieces of furniture would have to go, but one of my favorite rescues was a bow front sideboard. It was used in our formal dining area, but since the farmhouse would not have a formal room, finding a new use for the sideboard would be necessary.
This post is all about how to use existing furniture as a base for a new Industrial Farmhouse Style Island.
Here is a glimpse of the sideboard in my previous home. As you can tell, I had no photography skills at that time. LOL
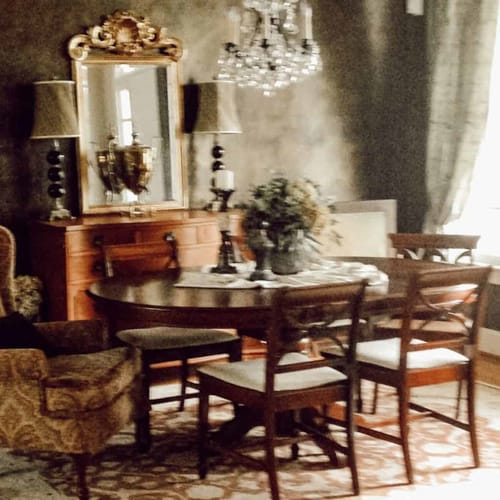
(Posts on The Ponds Farmhouse may contain affiliate links. As an Amazon Associate, I earn from qualifying purchases. See the full disclosure details here.)
Store The Furniture
Since it had been decided that the side board would get a new life, she was packed away and stored.
As construction began, plans for the sideboard as an island were being tossed around. We were not sure how it would work, but work it must.
We Found Another Sideboard
You’ll never guess what happened next!!! While on vacation, another sideboard was found similar to my rescued one.
Immediately a plan began to form. They could be placed back to back, and something could be built in between.
Sounds like a great plan, and being specific, in my mind, that these two cabinets were the same size, it was loaded into the car.
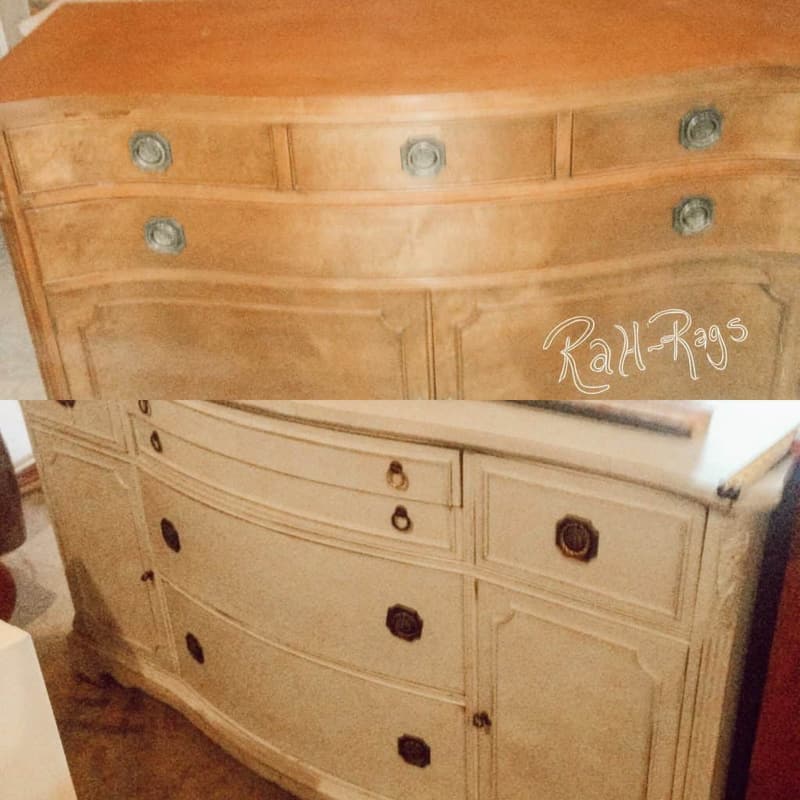
The top cabinet is my original rescued piece, and the bottom is the purchased sideboard.
Note: I apologize for the poor quality of these photos. All “before” captures we made before I started this blog.
Oh NOOOOO…… It’s not the same size or height.
Once back home, I climbed into our storage area and got the dimensions of the originally rescued sideboard. Oh, NO! They were not the same width and, unfortunately, not the same height.
What do we do now?
Let me tell you; it was such a disappointing discovery! Many thoughts were going through my mind, such as “maybe they can be used for bathroom vanities”! However, I wasn’t willing to give up my dream, and also, because the quote for a custom-built island was a little staggering, another plan began to form.
The Solution To Building The Kitchen Island
So this is the solution to building the kitchen island with the two pieces of furniture.
First, begin by joining the two pieces in an L shape.
We used the original cabinet as the focal point and the second cabinet facing the sink. This will make the island approximately 6 x 7 feet.
Both cabinets provided a lot of storage, which is a win-win solution.
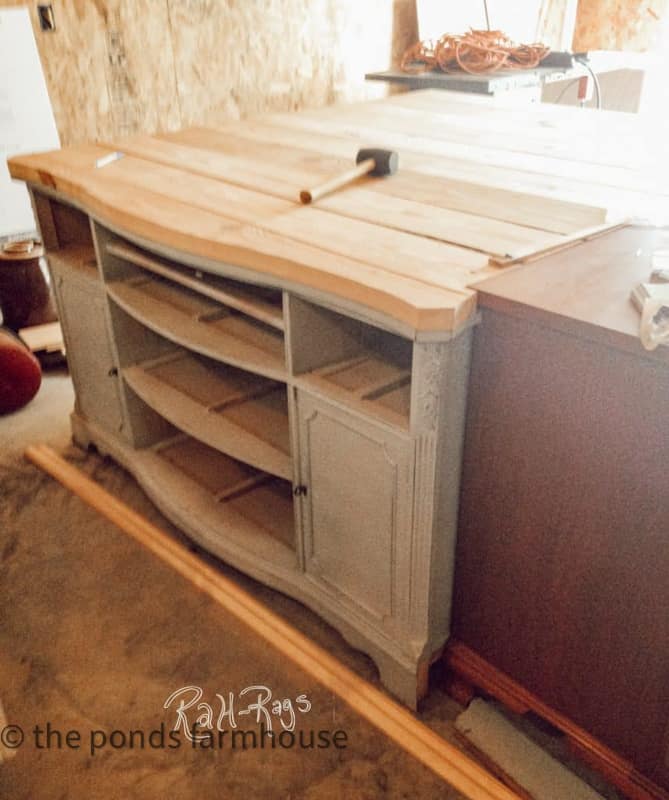
This is a view of the two cabinets as we worked on them in my brother’s garage. You can see how the two pieces fit together and how the 2-inch boards brought the tops even.
How to make the Cabinets the same Height?
One of the biggest problems was making the cabinets the same height.
The solution was to use 2-inch thick boards over the top of the lower piece, leaving the original top on the taller piece.
We chose 8-inch wide boards for the project. The top was constructed using a biscuit cutter, wood biscuits, glue, and clamps to attach the panels.
The sideboard had a curved edge to the front, so the new board was cut to match the curve and cut away the original top and trim so the two pieces would fit snugly together.
Other Materials used to build the Kitchen Island
The next decision was what materials to use for the remainder of the kitchen island.
We had tongue and groove boards left over from our ceilings, so we used those to fill the island’s walls.
Since the farmhouse was already an industrial style, we used simple plumbing pipe for the overhang bar area and additional shelving.
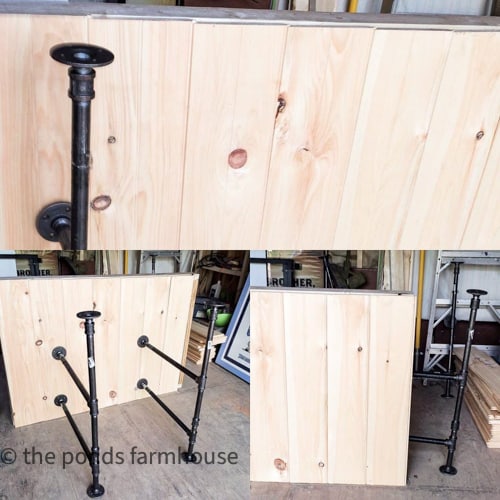
Here are some photos of us playing around with the plan in the garage.
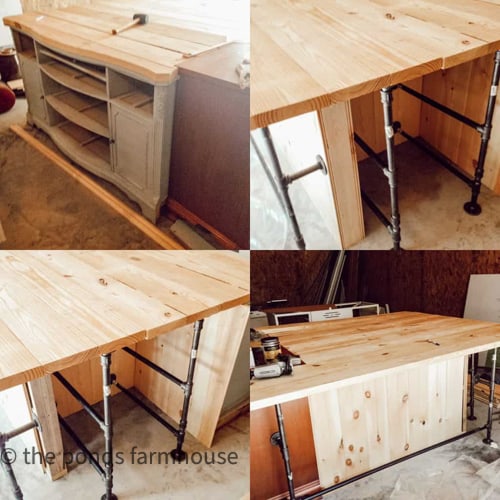
Bar seating was created along one side of the island by allowing a slight overhang and placing the pipes as support.
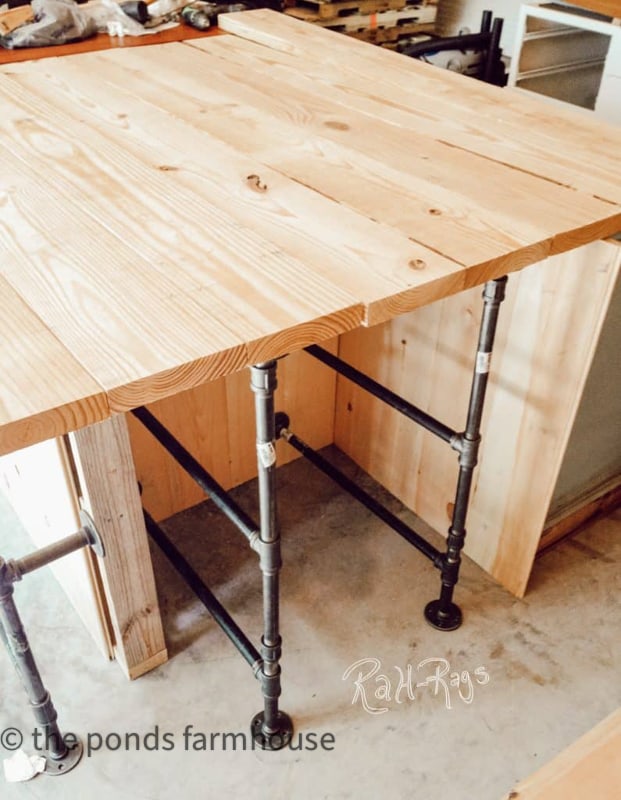
Using the same style of pipe, open shelving was constructed under the adjoining end of the island. This allowed for extra storage and didn’t waste space within the kitchen island.
How To Assemble The Industrial Farmhouse Island?
Since the farmhouse was still under construction, the island could only be permanently assembled once it was moved to the house.
This was a stress point, as we could not see exactly how everything would look. My biggest fear was, “it would look like we made it,” LOL.
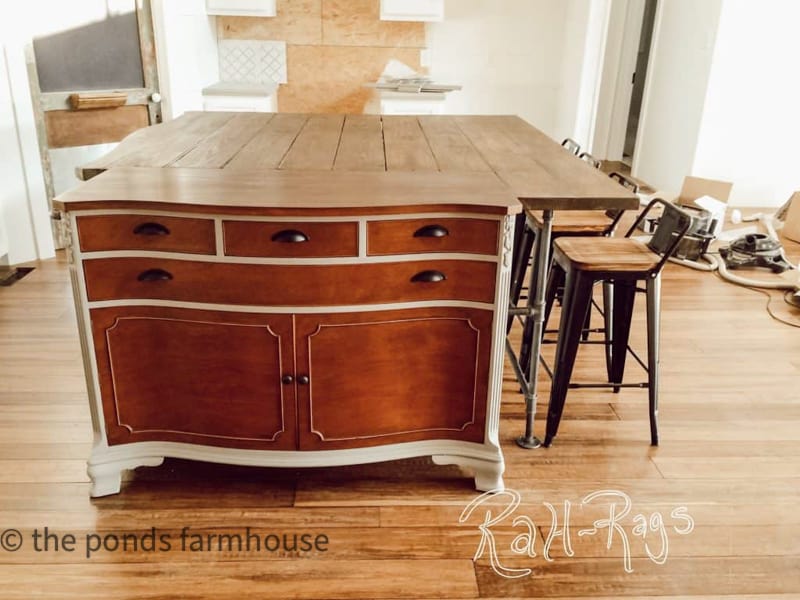
Once everything was assembled in the kitchen, the refinishing process began. We painted the new/old cabinet and the tongue and groove boards with French Linen Chalk Paint by Annie Sloan.
The original rescue sideboard needed some sprucing up, so the doors, drawer fronts, and top all received a fresh coat of stain.
Building our kitchen island was finally beginning to work.
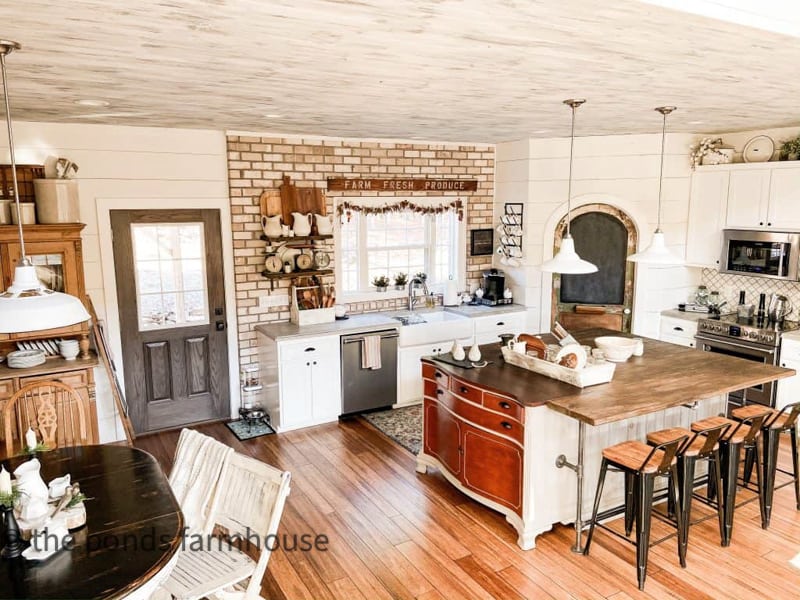
Trim molding was attached to the floor to the tongue and groove molding. Low Back Bar Stools work perfectly with the design.
Click for Details
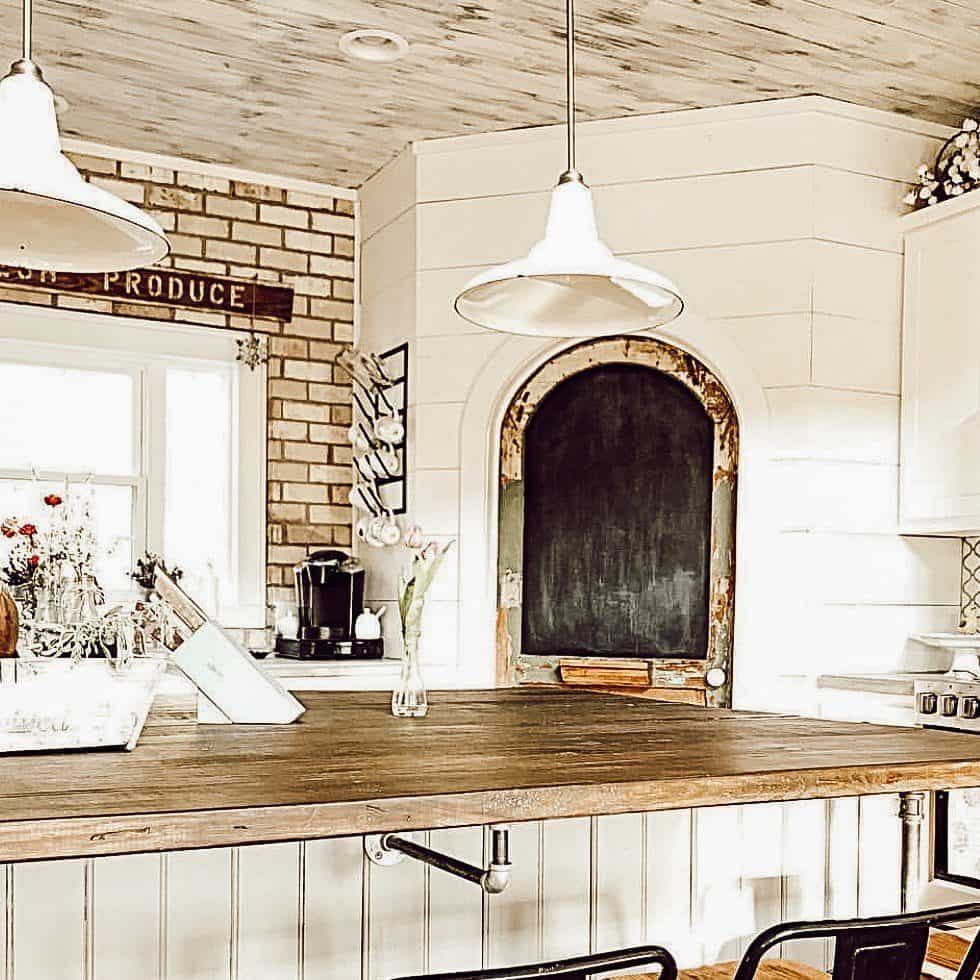
Because salvaged barn wood wasn’t within our budget, we used a faux technique to make the new island top look like old barn wood.
This technique was repeated for the island shelves as well. You can read more about this technique here.
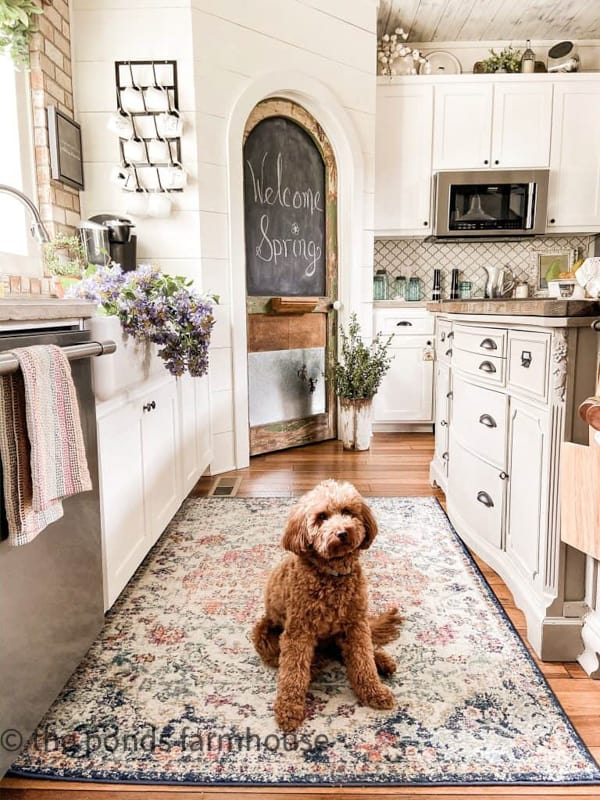
Replace Hardware
Next, all the hardware was replaced, and since the cabinet hardware was purchased from D. Lawless Hardware, I ordered additional pieces to match. A combination of cup pulls and label holder pulls were used on the island. The above rug, lilac stems, and flower bucket are available, but Rudy isn’t for sale. LOL
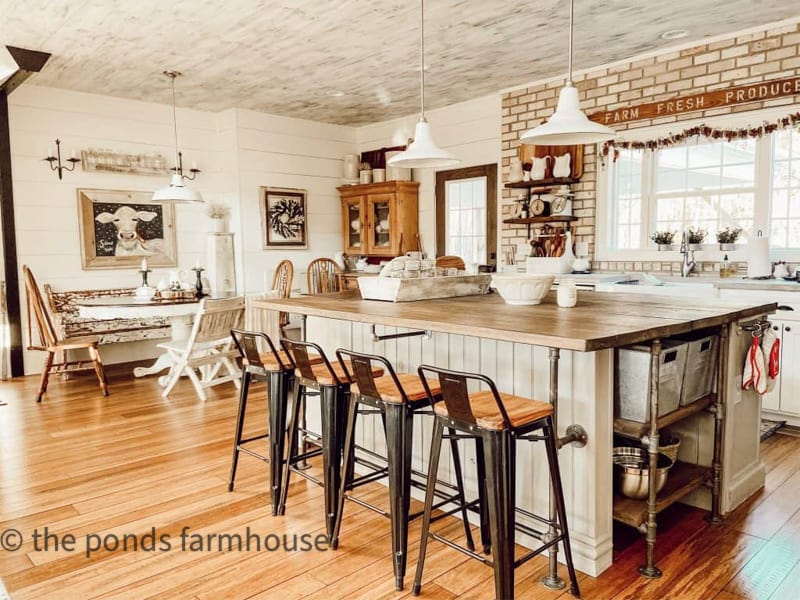
Adding industrial bins to the open shelving created additional storage but with a clean look. They work well with industrial bar stools.
You can find the prints for all my cow paintings in my store.
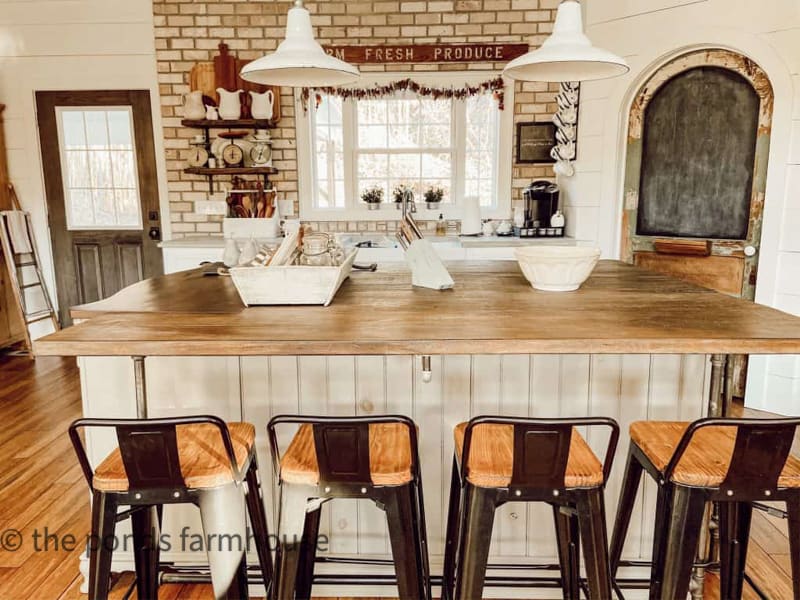
And to avoid hiding the details of the island, a low-back industrial-style bar stool was chosen for the seating.
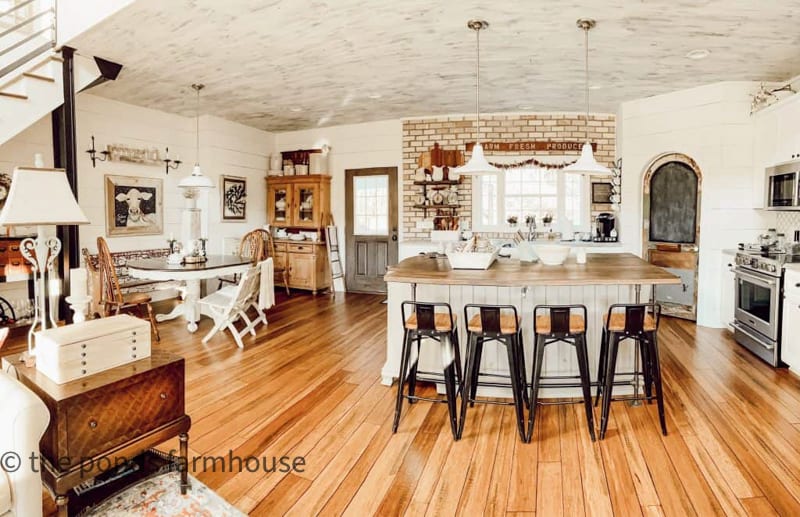
The lighting in this area is all vintage industrial-style fixtures salvaged from an old gas station. I found these similar lights for your convenience.
You may also enjoy seeing how I transformed the side table into an industrial table.
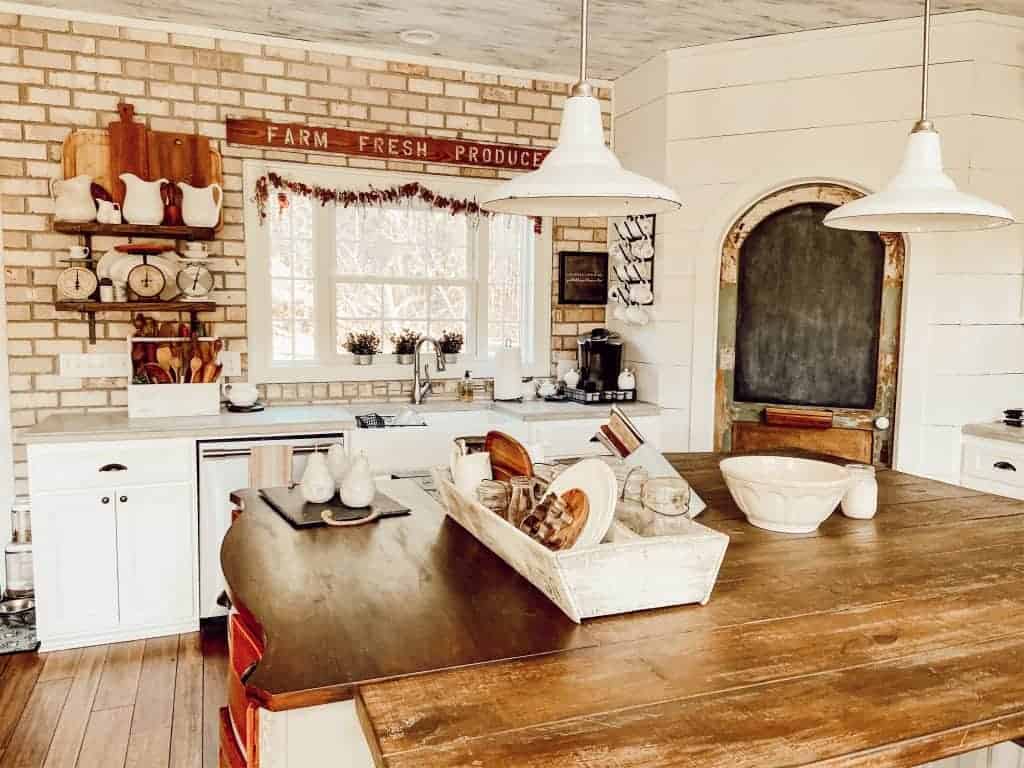
So how do you like it? The eclectic mix of styles makes the island special; each side has its unique quality. Concrete Pears and Slate Cutting Board accent the top of the sideboard.
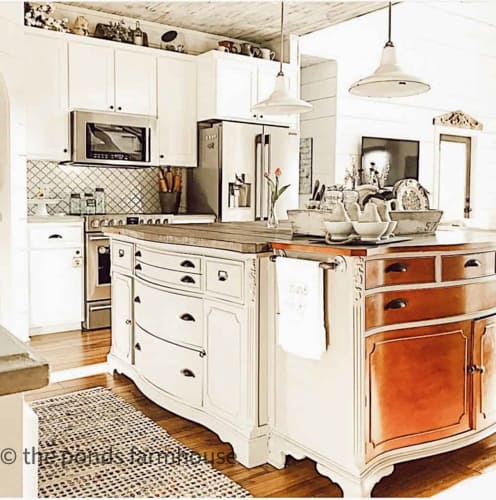
I love to repurpose furniture and other thrift store finds like this old silverware container that is now a stationary box.
Please don’t hesitate to ask questions in the comments below.
Update on Farmhouse Kitchen Island
After living with the neutral gray island for almost five years, it got a fresh update with green paint. You can check out Dirt Road Adventures if you’d like to see more details about the paint update.
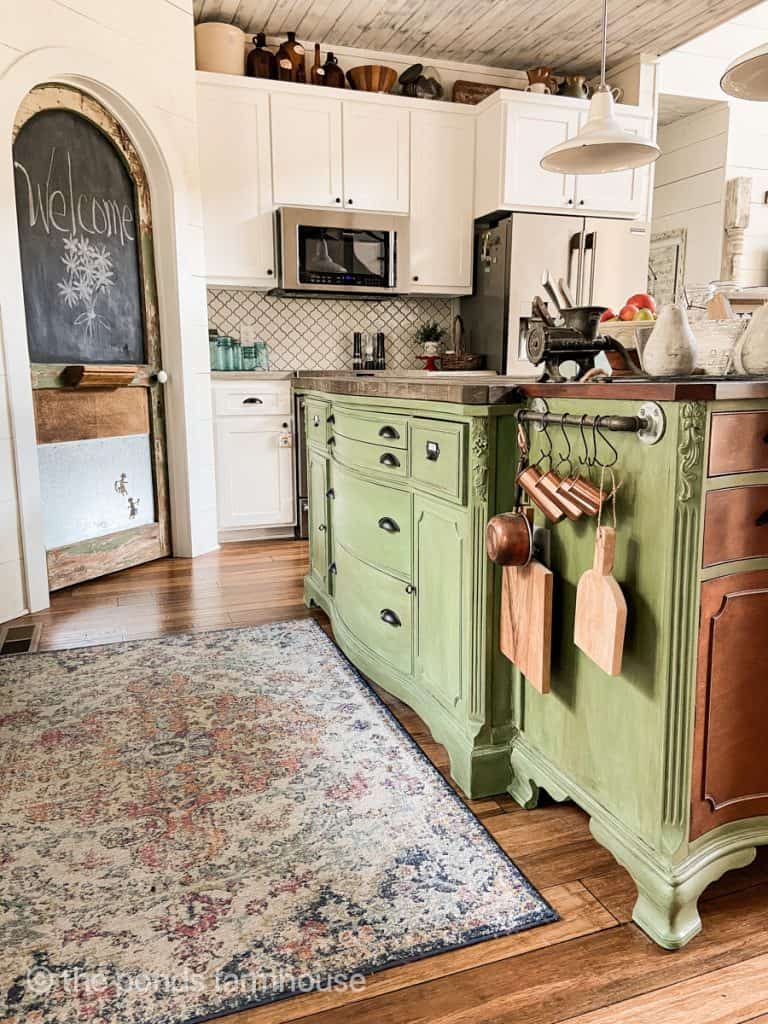
More About The Modern Farmhouse Kitchen
Look at these posts if you’d like to see more modern farmhouse budget-friendly decorating ideas.
- How To Decorate Above Kitchen Cabinets
- 11 Ways To Add Vintage Charm To a Modern Farmhouse
- Christmas Ideas for a Farmhouse Kitchen
- Best Modern Farmhouse Kitchen Ideas
- How To Add Open Shelving
- How To Build Open Cabinets for a Cottage Kitchen
Thanks so much for stopping by. Hopefully, these pages will inspire you to create your DIY projects. This was our most challenging DIY Project until we built a Greenhouse. Please take a look at how to build a DIY Greenhouse.

Pin it to remember it
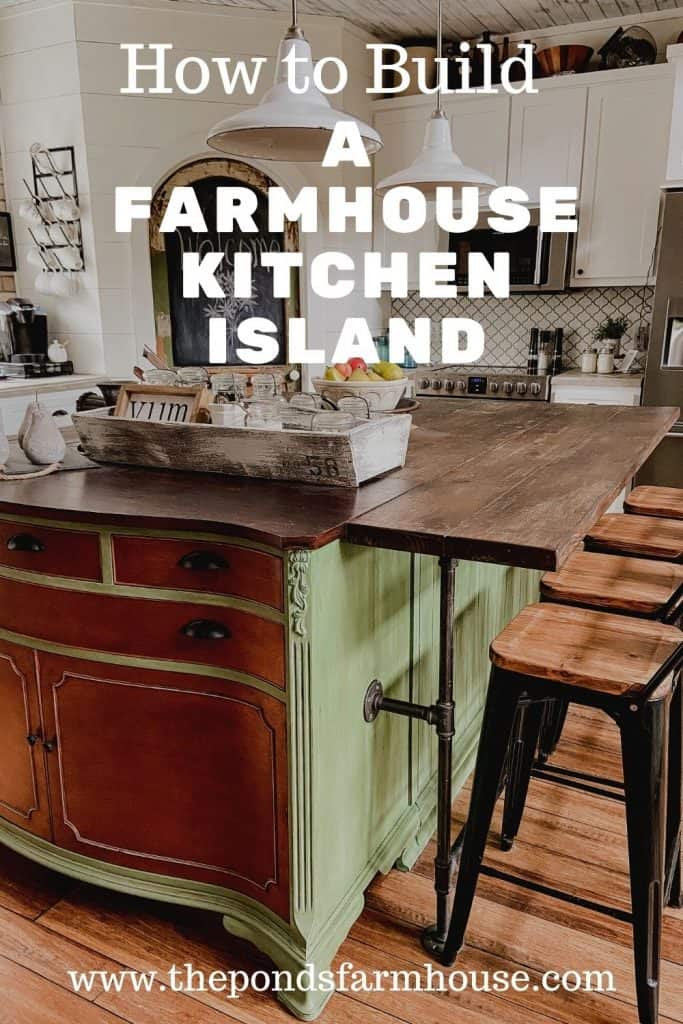
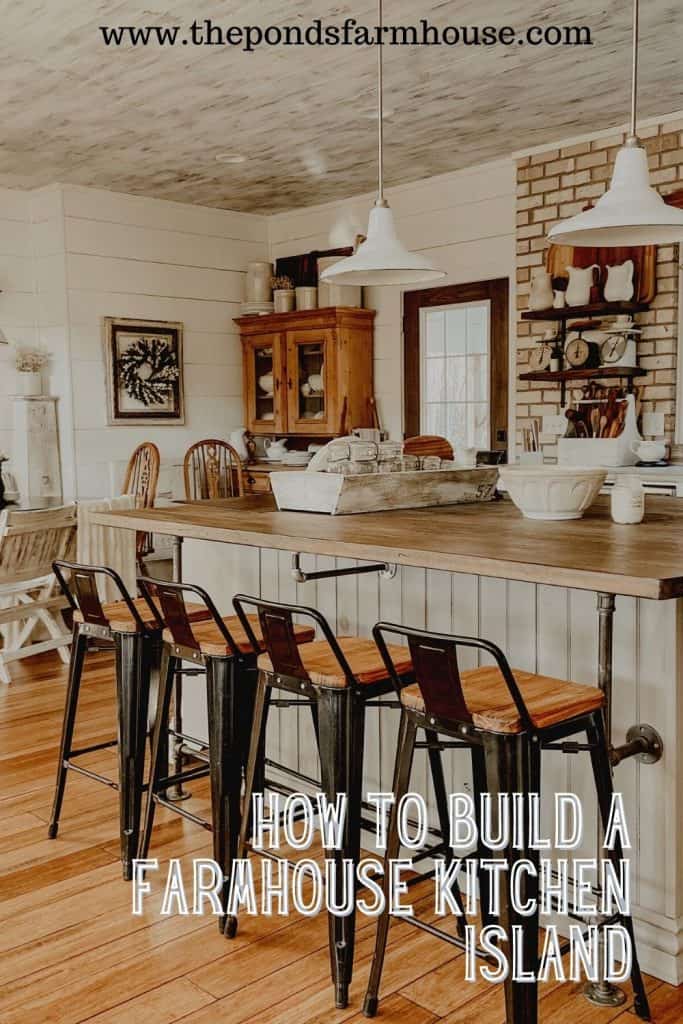
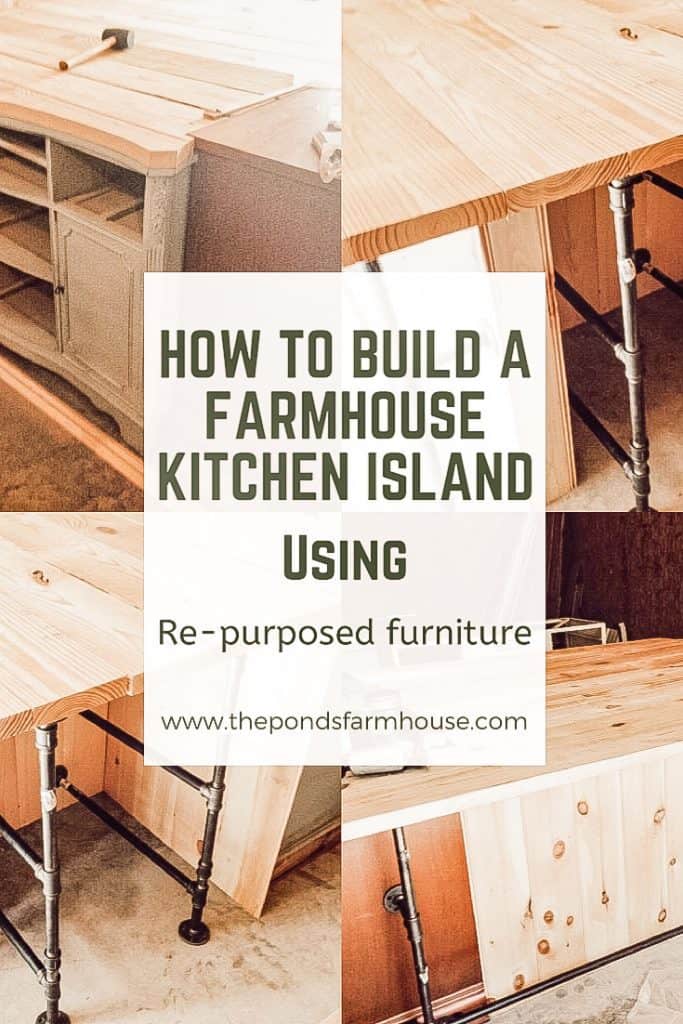
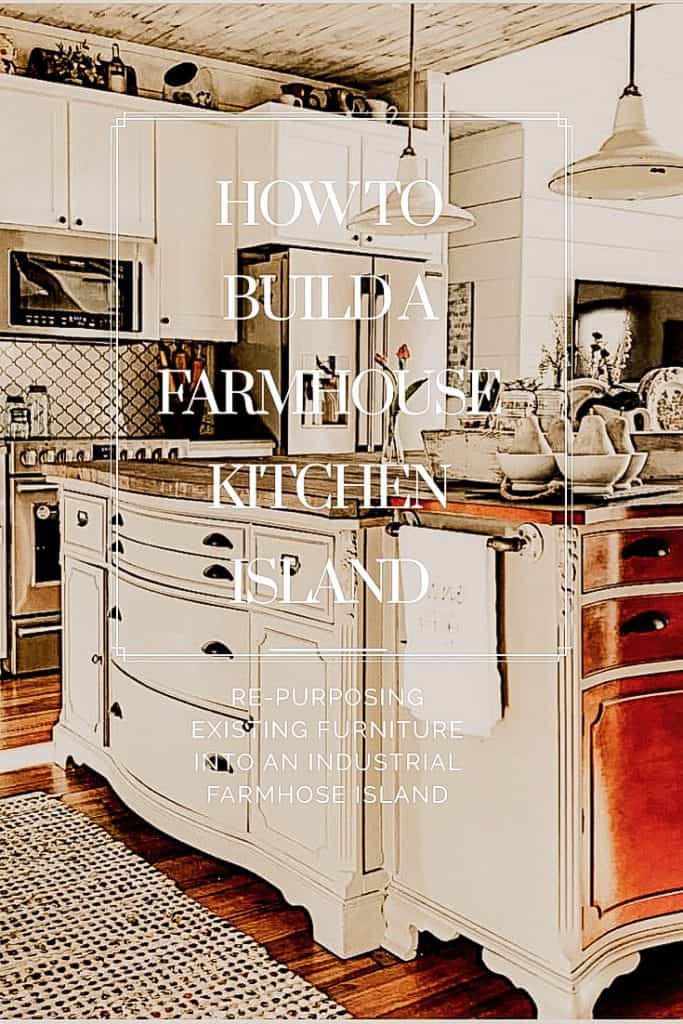
Pin for Future Reference


Jack Snyder
Tuesday 29th of September 2020
You have made a beautiful piece of furniture out of something that is no longer used and fits perfectly in your kitchen.Beautiful job.
[email protected]
Wednesday 30th of September 2020
Jack, Thank you for stopping by and commenting. This means so much to me. Rachel
Diana
Tuesday 29th of September 2020
So creative, keep up the fabulous work.
[email protected]
Wednesday 30th of September 2020
Diana, Thank you so much for the encouragement and for stopping by. Rachel
Johnnye Farrell
Tuesday 29th of September 2020
Thank you for the inspiration. I have been looking for kitchen islands or ideas for 2 years, but never found anything I liked or could afford. This makes perfect sense and I have a sideboard to start the DIY project.
[email protected]
Wednesday 30th of September 2020
Johnnye, Oh that's great. We are so happy with ours. Best of luck and thanks for stopping by. Your comments mean alot to me. Rachel
Elizabeth ROY
Wednesday 24th of June 2020
Your vision and talent created a beautiful piece. I love your entire kitchen.
[email protected]
Thursday 25th of June 2020
Elizabeth, Thank you so much for stopping by. I appreciate your encouragement. Rachel
Lora Bloomquist
Sunday 7th of June 2020
This is amazing! Love your kitchen and love this! Great idea. Your bowed front buffet looks very similar to the one I just refreshed and put a sink into for our bathroom remodel. Love using old furniture in new ways!
[email protected]
Tuesday 9th of June 2020
Lora, Thank you so much for these kind words. I appreciate you for stopping by. rachel